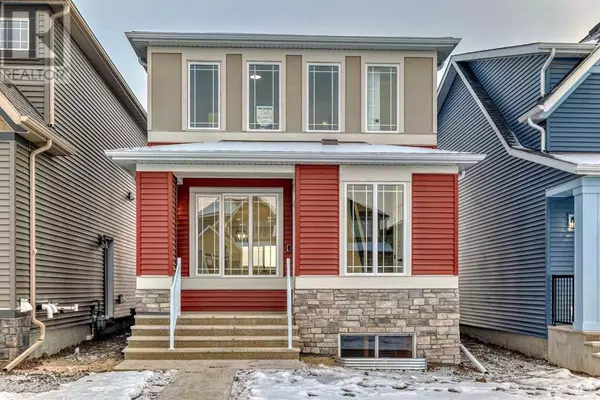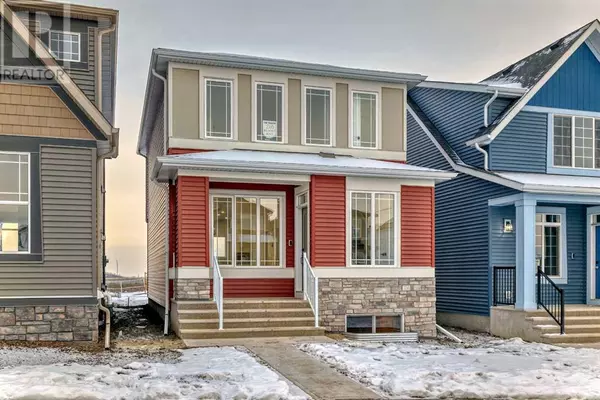260 Belmont Way SW Calgary, AB T2X5T6

UPDATED:
Key Details
Property Type Single Family Home
Sub Type Freehold
Listing Status Active
Purchase Type For Sale
Square Footage 1,523 sqft
Price per Sqft $413
Subdivision Belmont
MLS® Listing ID A2184168
Bedrooms 3
Half Baths 1
Originating Board Calgary Real Estate Board
Lot Size 3,046 Sqft
Acres 3046.1865
Property Description
Location
Province AB
Rooms
Extra Room 1 Main level 12.58 Ft x 12.50 Ft Kitchen
Extra Room 2 Main level 5.17 Ft x 3.83 Ft Pantry
Extra Room 3 Main level 5.67 Ft x 4.67 Ft 2pc Bathroom
Extra Room 4 Main level 6.58 Ft x 5.50 Ft Foyer
Extra Room 5 Main level 12.50 Ft x 10.17 Ft Dining room
Extra Room 6 Main level 14.50 Ft x 11.75 Ft Living room
Interior
Heating Central heating, Forced air,
Cooling None
Flooring Carpeted, Ceramic Tile, Laminate
Exterior
Parking Features No
Fence Not fenced
View Y/N No
Total Parking Spaces 2
Private Pool No
Building
Story 2
Others
Ownership Freehold
GET MORE INFORMATION





