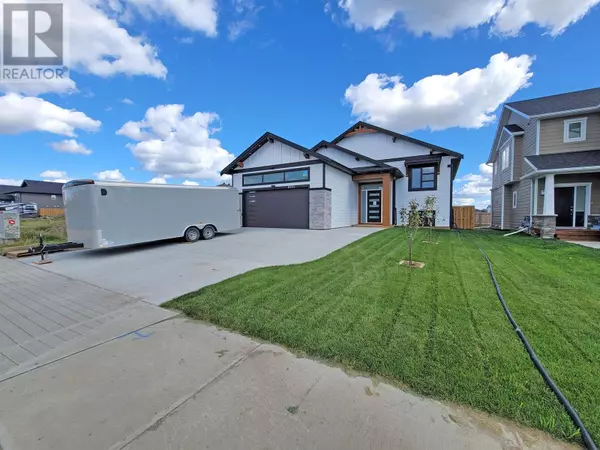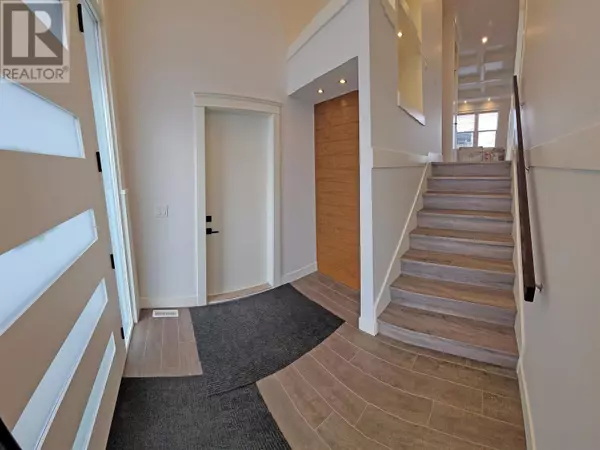8903 112 AVENUE Fort St. John, BC V1J0J1

UPDATED:
Key Details
Property Type Single Family Home
Sub Type Freehold
Listing Status Active
Purchase Type For Sale
Square Footage 2,738 sqft
Price per Sqft $259
MLS® Listing ID R2951237
Style Split level entry
Bedrooms 5
Originating Board BC Northern Real Estate Board
Year Built 2024
Lot Size 8,073 Sqft
Acres 8073.0
Property Description
Location
Province BC
Rooms
Extra Room 1 Basement 10 ft , 4 in X 13 ft , 2 in Bedroom 4
Extra Room 2 Basement 18 ft , 6 in X 16 ft , 2 in Living room
Extra Room 3 Basement 10 ft X 9 ft Kitchen
Extra Room 4 Basement 10 ft , 4 in X 11 ft , 7 in Bedroom 5
Extra Room 5 Lower level 18 ft , 6 in X 16 ft , 2 in Family room
Extra Room 6 Main level 14 ft X 16 ft , 2 in Living room
Interior
Heating Forced air, ,
Exterior
Parking Features Yes
Garage Spaces 2.0
Garage Description 2
View Y/N No
Roof Type Conventional
Private Pool No
Building
Story 2
Architectural Style Split level entry
Others
Ownership Freehold
GET MORE INFORMATION





