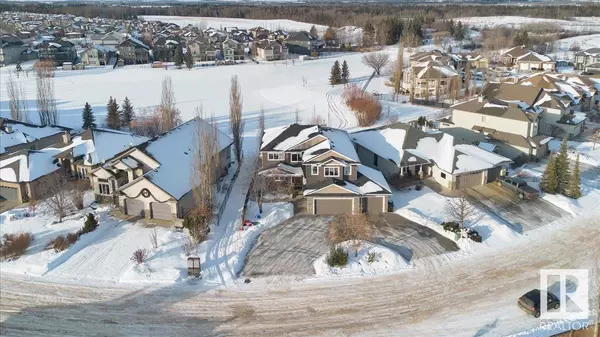9 HUNTINGTON DR Spruce Grove, AB T7X4K7
UPDATED:
Key Details
Property Type Single Family Home
Sub Type Freehold
Listing Status Active
Purchase Type For Sale
Square Footage 2,638 sqft
Price per Sqft $314
Subdivision Harvest Ridge
MLS® Listing ID E4416466
Bedrooms 5
Half Baths 1
Originating Board REALTORS® Association of Edmonton
Year Built 2004
Lot Size 6,824 Sqft
Acres 6824.965
Property Description
Location
Province AB
Rooms
Extra Room 1 Basement 5.99 m X 9.19 m Family room
Extra Room 2 Basement 2.95 m X 4.85 m Bedroom 4
Extra Room 3 Basement 4.3 m X 3.02 m Bedroom 5
Extra Room 4 Main level 4.2 m X 5.23 m Living room
Extra Room 5 Main level 6.07 m X 4.72 m Dining room
Extra Room 6 Main level 5.39 m X 4.21 m Kitchen
Interior
Heating Forced air, In Floor Heating
Fireplaces Type Unknown
Exterior
Parking Features Yes
Fence Fence
Community Features Lake Privileges
View Y/N No
Private Pool No
Building
Story 2
Others
Ownership Freehold




