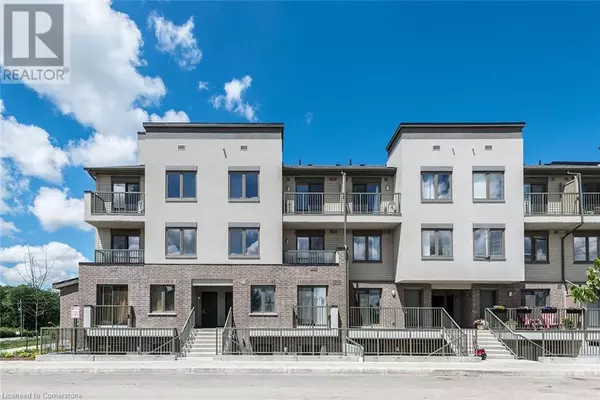350 FISHER MILLS Road Unit# C34 Cambridge, ON N3C4N5
UPDATED:
Key Details
Property Type Townhouse
Sub Type Townhouse
Listing Status Active
Purchase Type For Sale
Square Footage 1,245 sqft
Price per Sqft $473
Subdivision 44 - Blackbridge/Fisher Mills/Glenchristie/Hagey/Silver Heights
MLS® Listing ID 40685867
Bedrooms 3
Half Baths 1
Condo Fees $200/mo
Originating Board Cornerstone - Waterloo Region
Property Description
Location
Province ON
Rooms
Extra Room 1 Second level 9'3'' x 8'8'' Bedroom
Extra Room 2 Second level Measurements not available 3pc Bathroom
Extra Room 3 Second level Measurements not available 4pc Bathroom
Extra Room 4 Second level 9'7'' x 10'5'' Primary Bedroom
Extra Room 5 Main level 9'3'' x 9'10'' Bedroom
Extra Room 6 Main level Measurements not available 2pc Bathroom
Interior
Heating Forced air
Cooling Central air conditioning
Exterior
Parking Features No
View Y/N No
Total Parking Spaces 1
Private Pool No
Building
Lot Description Landscaped
Sewer Municipal sewage system
Others
Ownership Condominium




