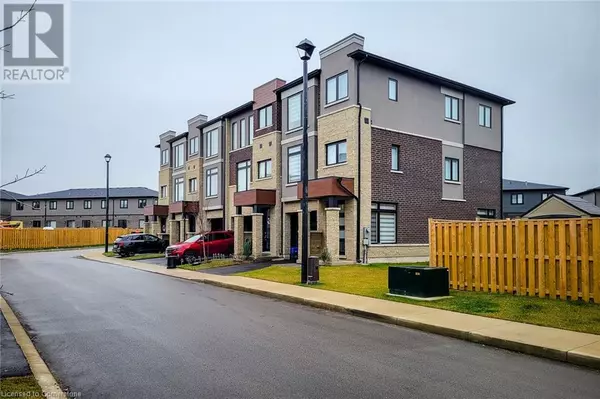55 SENTINEL LANE Lane Hamilton, ON L9C0E8

UPDATED:
Key Details
Property Type Townhouse
Sub Type Townhouse
Listing Status Active
Purchase Type For Sale
Square Footage 1,940 sqft
Price per Sqft $448
Subdivision 150 - Mountview
MLS® Listing ID 40686209
Bedrooms 3
Half Baths 1
Condo Fees $123/mo
Originating Board Cornerstone - Hamilton-Burlington
Property Description
Location
Province ON
Rooms
Extra Room 1 Second level Measurements not available 2pc Bathroom
Extra Room 2 Second level 13'2'' x 12'4'' Dining room
Extra Room 3 Second level 10'9'' x 8'6'' Kitchen
Extra Room 4 Second level 18'10'' x 11'9'' Living room
Extra Room 5 Third level 11'5'' x 9'3'' Bedroom
Extra Room 6 Third level 9'7'' x 9'3'' Bedroom
Interior
Heating Forced air
Cooling Central air conditioning
Exterior
Parking Features Yes
View Y/N No
Total Parking Spaces 2
Private Pool No
Building
Story 2.5
Sewer Sanitary sewer
Others
Ownership Freehold
GET MORE INFORMATION





