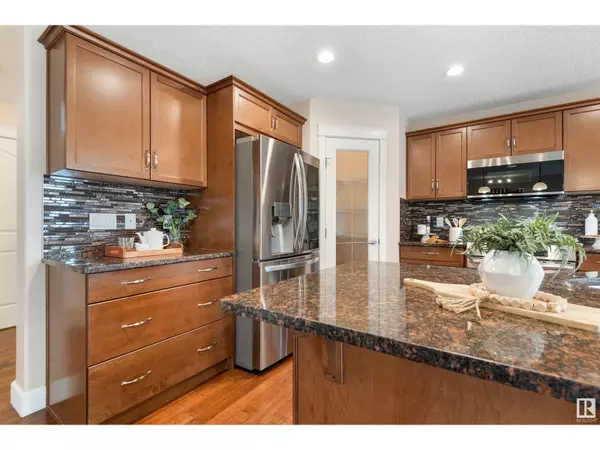3231 WHITELAW DR NW Edmonton, AB T6W0P7
UPDATED:
Key Details
Property Type Single Family Home
Sub Type Freehold
Listing Status Active
Purchase Type For Sale
Square Footage 2,069 sqft
Price per Sqft $321
Subdivision Windermere
MLS® Listing ID E4416508
Bedrooms 4
Half Baths 1
Originating Board REALTORS® Association of Edmonton
Year Built 2011
Property Description
Location
Province AB
Rooms
Extra Room 1 Basement Measurements not available Family room
Extra Room 2 Basement Measurements not available Bedroom 4
Extra Room 3 Basement Measurements not available Recreation room
Extra Room 4 Main level 4 m X 5.31 m Living room
Extra Room 5 Main level 3.61 m X 3.28 m Dining room
Extra Room 6 Main level 3.62 m X 3.9 m Kitchen
Interior
Heating Forced air
Cooling Central air conditioning
Fireplaces Type Unknown
Exterior
Parking Features Yes
Fence Fence
View Y/N No
Total Parking Spaces 4
Private Pool No
Building
Story 2
Others
Ownership Freehold




