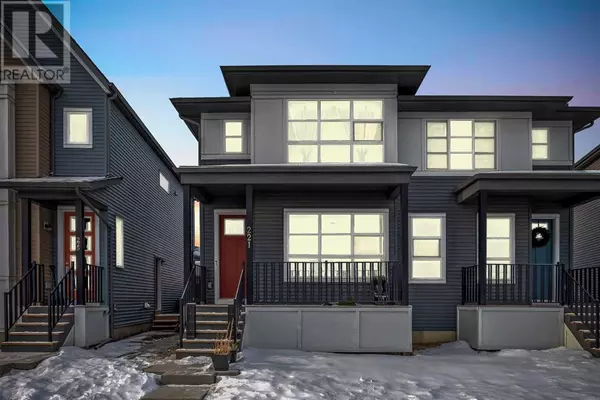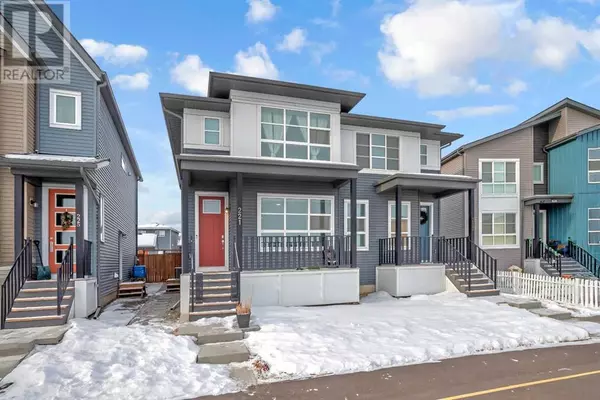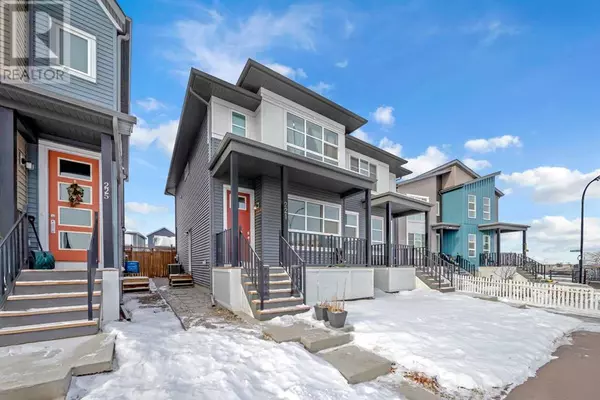221 Belmont Street SW Calgary, AB T2X4W8

UPDATED:
Key Details
Property Type Single Family Home
Sub Type Freehold
Listing Status Active
Purchase Type For Sale
Square Footage 1,533 sqft
Price per Sqft $423
Subdivision Belmont
MLS® Listing ID A2184149
Bedrooms 4
Half Baths 1
Originating Board Calgary Real Estate Board
Year Built 2022
Lot Size 2,671 Sqft
Acres 2671.0
Property Description
Location
Province AB
Rooms
Extra Room 1 Second level 11.58 Ft x 13.00 Ft Primary Bedroom
Extra Room 2 Second level 4.92 Ft x 7.83 Ft 3pc Bathroom
Extra Room 3 Second level 9.25 Ft x 9.92 Ft Bedroom
Extra Room 4 Second level 8.25 Ft x 9.92 Ft Bedroom
Extra Room 5 Second level 7.92 Ft x 4.92 Ft 4pc Bathroom
Extra Room 6 Second level 12.83 Ft x 13.33 Ft Family room
Interior
Heating Forced air,
Cooling Central air conditioning
Flooring Vinyl Plank
Exterior
Parking Features Yes
Garage Spaces 2.0
Garage Description 2
Fence Fence
View Y/N No
Total Parking Spaces 2
Private Pool No
Building
Story 2
Others
Ownership Freehold
GET MORE INFORMATION





