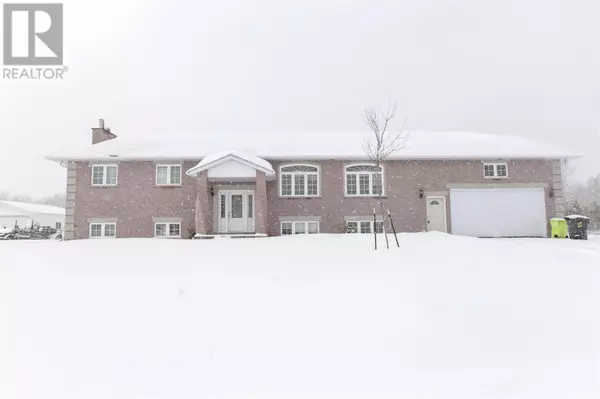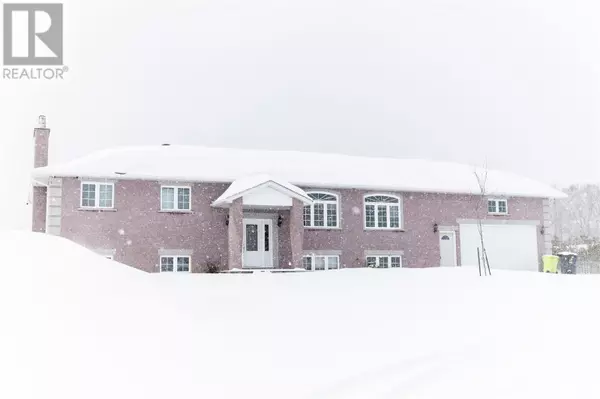See all 23 photos
$799,000
Est. payment /mo
3 BD
2 BA
1,700 SqFt
Active
1003 Black RD Sault Ste. Marie, ON P6A0C8
REQUEST A TOUR If you would like to see this home without being there in person, select the "Virtual Tour" option and your advisor will contact you to discuss available opportunities.
In-PersonVirtual Tour
UPDATED:
Key Details
Property Type Single Family Home
Listing Status Active
Purchase Type For Sale
Square Footage 1,700 sqft
Price per Sqft $470
Subdivision Sault Ste. Marie
MLS® Listing ID SM243156
Style Bungalow
Bedrooms 3
Originating Board Sault Ste. Marie Real Estate Board
Property Description
All brick 1700 sqft high rise bungalow, three bedrooms, two bathrooms, hardwood flooring on main level, natural gas forced air heating with in floor heating main level and basement floor, partly finished basement with sauna, gas fireplace ready to be finished, patio doors off of kitchen to large deck partly fenced yard a great private yard close to hospital & parks. Roof 2000. (id:24570)
Location
Province ON
Rooms
Extra Room 1 Basement 6X5 Bathroom
Extra Room 2 Basement 28X24 Recreation room
Extra Room 3 Basement 10X10 Laundry room
Extra Room 4 Basement SAUNA Bonus Room
Extra Room 5 Main level 17x14 Kitchen
Extra Room 6 Main level 13X14 Family room
Interior
Heating Boiler,
Cooling Central air conditioning
Flooring Hardwood
Fireplaces Type Rough In
Exterior
Parking Features Yes
Fence Fenced yard
View Y/N No
Private Pool No
Building
Story 1
Sewer Septic System
Architectural Style Bungalow




