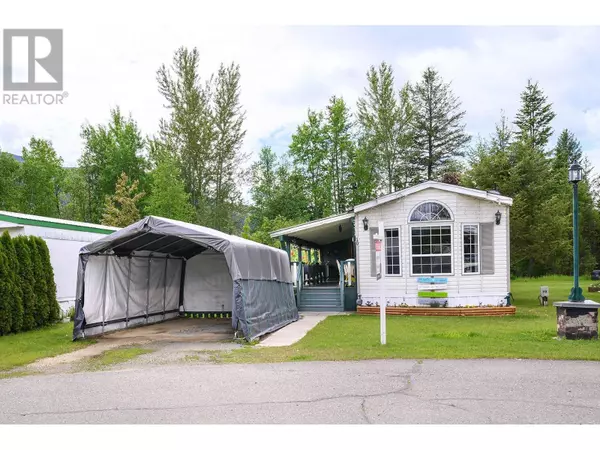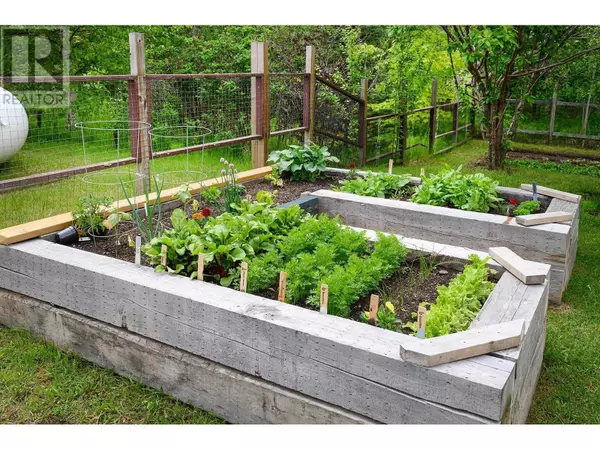130 FERRY RD #10 Clearwater, BC V0E1N2
UPDATED:
Key Details
Property Type Single Family Home
Listing Status Active
Purchase Type For Sale
Square Footage 924 sqft
Price per Sqft $188
Subdivision Clearwater
MLS® Listing ID 10330737
Bedrooms 2
Condo Fees $350/mo
Originating Board Association of Interior REALTORS®
Year Built 1993
Property Description
Location
Province BC
Zoning Unknown
Rooms
Extra Room 1 Main level 27'8'' x 8'4'' Other
Extra Room 2 Main level 25'0'' x 8'4'' Other
Extra Room 3 Main level 5'9'' x 4'9'' Laundry room
Extra Room 4 Main level 11'4'' x 10'4'' Bedroom
Extra Room 5 Main level 10'10'' x 10'2'' Primary Bedroom
Extra Room 6 Main level 18'0'' x 12'11'' Living room
Interior
Heating Forced air, See remarks
Flooring Mixed Flooring
Exterior
Parking Features No
Fence Fence
Community Features Adult Oriented, Seniors Oriented
View Y/N No
Roof Type Unknown
Total Parking Spaces 1
Private Pool No
Building
Lot Description Landscaped
Story 1




