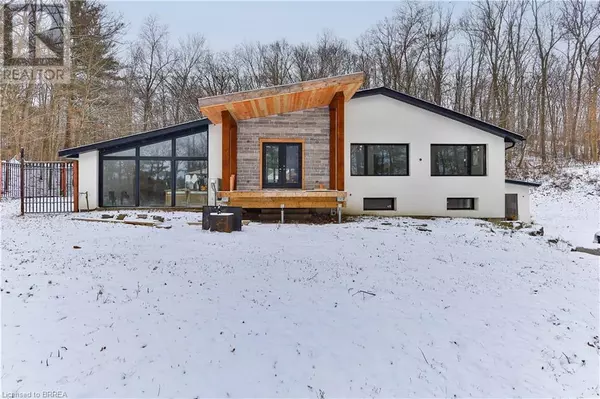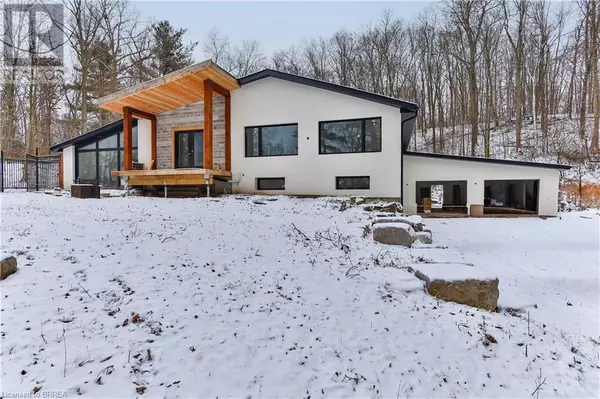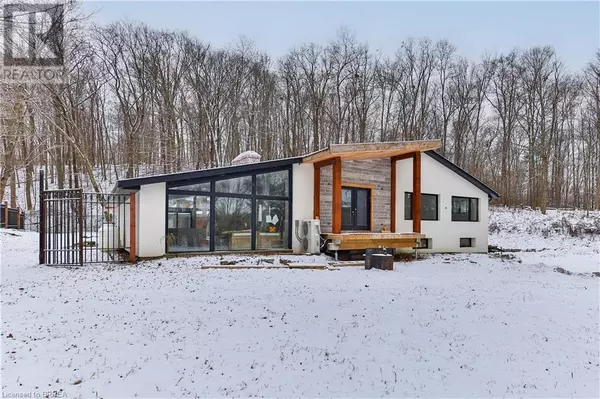534 BLUE LAKE Road St. George, ON N0E1N0

UPDATED:
Key Details
Property Type Single Family Home
Sub Type Freehold
Listing Status Active
Purchase Type For Sale
Square Footage 5,092 sqft
Price per Sqft $196
Subdivision 2101 - Nw Rural
MLS® Listing ID 40679575
Bedrooms 6
Originating Board Brantford Regional Real Estate Assn Inc
Property Description
Location
Province ON
Rooms
Extra Room 1 Lower level 13'2'' x 13'1'' Bedroom
Extra Room 2 Lower level 10'2'' x 8'0'' Laundry room
Extra Room 3 Lower level Measurements not available 4pc Bathroom
Extra Room 4 Lower level 9'11'' x 14'9'' Primary Bedroom
Extra Room 5 Lower level 22'8'' x 23'1'' Living room
Extra Room 6 Lower level 16'4'' x 18'2'' Eat in kitchen
Interior
Heating Baseboard heaters, Hot water radiator heat, ,
Cooling None
Exterior
Parking Features Yes
Community Features Quiet Area
View Y/N No
Total Parking Spaces 10
Private Pool Yes
Building
Sewer Septic System
Others
Ownership Freehold
GET MORE INFORMATION





