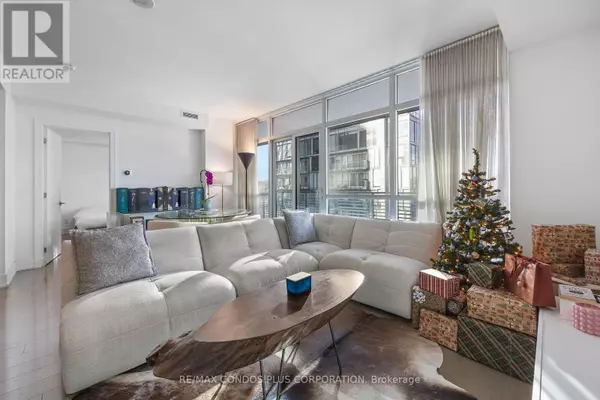See all 33 photos
$4,800
2 BD
2 BA
999 SqFt
Active
170 Avenue RD #607 Toronto (annex), ON M5R0A4
REQUEST A TOUR If you would like to see this home without being there in person, select the "Virtual Tour" option and your advisor will contact you to discuss available opportunities.
In-PersonVirtual Tour
UPDATED:
Key Details
Property Type Condo
Sub Type Condominium/Strata
Listing Status Active
Purchase Type For Rent
Square Footage 999 sqft
Subdivision Annex
MLS® Listing ID C11900251
Bedrooms 2
Originating Board Toronto Regional Real Estate Board
Property Description
Experience The Pinnacle Of Luxury Living At Pears On The Avenue, A Prestigious Boutique Building Where Breathtaking North-Facing Views Of Casa Loma And Ramsden Park Provide The Perfect Backdrop To Your Sophisticated Lifestyle. This Elegant 2-Bedroom, 2-Bathroom Residence Spans Approximately 1,000 Sq. Ft., Featuring Soaring 9-Foot Ceilings And A Large Balcony Of 180 Sq. Ft. With Unobstructed Views. Thoughtfully Designed By Award-Winning Menkes, It Delivers Unparalleled Comfort And Style. The Bespoke Kitchen Boasts Built-In Miele Appliances, A 70 Waterfall Stone Island, A Built-In Espresso Machine, And A 30 Refrigerator, While The Bathrooms Feature Luxurious Marble Finishes. Step Onto The Expansive Balcony To Enjoy Serene City Views Or Take Advantage Of The World-Class Amenities, Including A Private Pool With Cabanas, A Whirlpool, Sauna, State-Of-The-Art Gym, And Media Room. Complete With One Parking Spot And One Locker, This Home Blends Elegance With Convenience. Located Just Steps From Yorkville Village Mall, Equinox Gym, Yorkville's Vibrant Dining, High-End Shopping Scene And Minutes From Ramsden Parks Tennis Courts. This Boutique Building Offers A Prime Location To Experience The Best Of Toronto's Lifestyle. Do Not Miss This Extraordinary Opportunity To Live In Style And Luxury! (id:24570)
Location
Province ON
Rooms
Extra Room 1 Main level 3.3 m X 2.4 m Kitchen
Extra Room 2 Main level 5.79 m X 3.69 m Dining room
Extra Room 3 Main level 5.79 m X 3.69 m Living room
Extra Room 4 Main level 3.44 m X 3.35 m Primary Bedroom
Extra Room 5 Main level 2.83 m X 3.47 m Bedroom 2
Interior
Heating Forced air
Cooling Central air conditioning
Exterior
Parking Features Yes
Community Features Pet Restrictions
View Y/N No
Total Parking Spaces 1
Private Pool No
Others
Ownership Condominium/Strata
Acceptable Financing Monthly
Listing Terms Monthly




