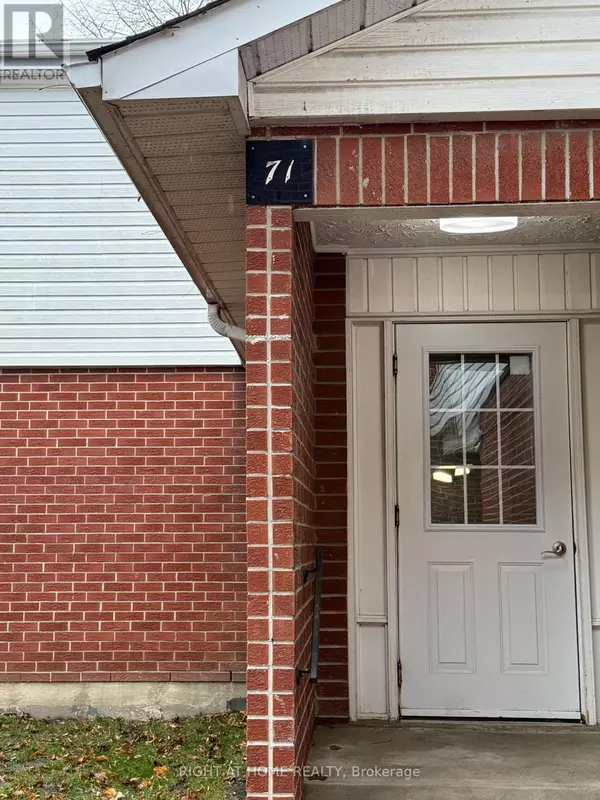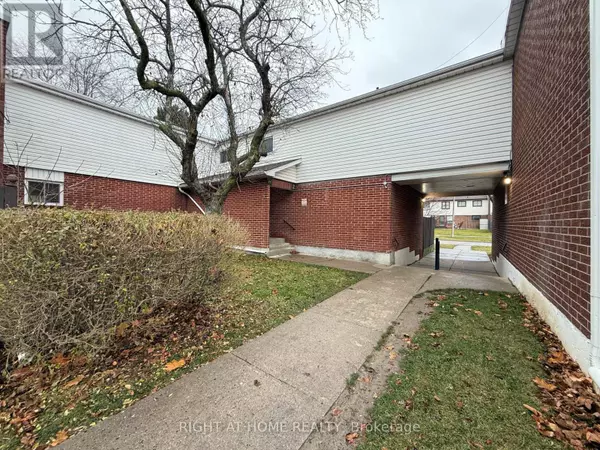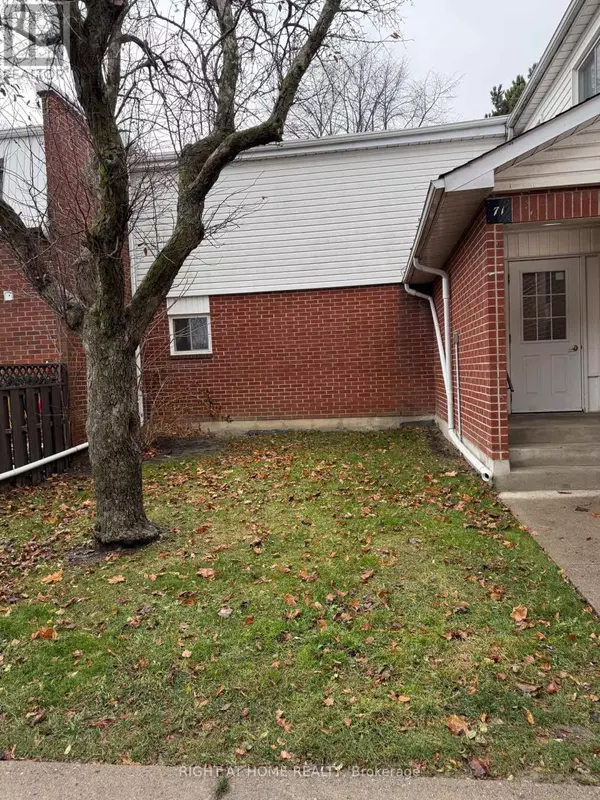1010 Glen ST #71 Oshawa (lakeview), ON L1J6J2
UPDATED:
Key Details
Property Type Condo
Sub Type Condominium/Strata
Listing Status Active
Purchase Type For Sale
Square Footage 699 sqft
Price per Sqft $570
Subdivision Lakeview
MLS® Listing ID E11900269
Bedrooms 3
Half Baths 1
Condo Fees $398/mo
Originating Board Toronto Regional Real Estate Board
Property Description
Location
Province ON
Rooms
Extra Room 1 Main level 7.92 m X 3.13 m Living room
Extra Room 2 Main level 3.05 m X 4.26 m Kitchen
Extra Room 3 Upper Level 5.38 m X 2.84 m Primary Bedroom
Extra Room 4 Upper Level 3.35 m X 2.5 m Bedroom 2
Extra Room 5 Upper Level 3.35 m X 2.34 m Bedroom 3
Interior
Heating Baseboard heaters
Cooling Central air conditioning
Exterior
Parking Features No
Fence Fenced yard
Community Features Pet Restrictions
View Y/N No
Total Parking Spaces 1
Private Pool No
Building
Story 2
Others
Ownership Condominium/Strata




