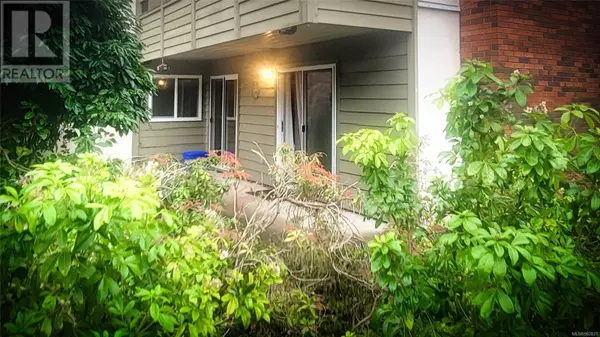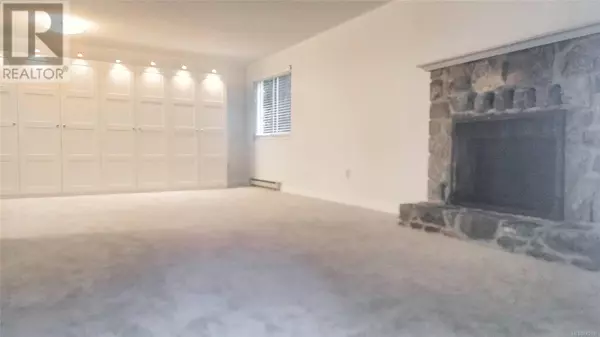1010 Bristol RD #105 Saanich, BC V8X4R8
UPDATED:
Key Details
Property Type Condo
Sub Type Strata
Listing Status Active
Purchase Type For Sale
Square Footage 1,317 sqft
Price per Sqft $398
Subdivision Quadra
MLS® Listing ID 982831
Style Westcoast
Bedrooms 2
Condo Fees $507/mo
Originating Board Victoria Real Estate Board
Year Built 1982
Lot Size 1,317 Sqft
Acres 1317.0
Property Description
Location
Province BC
Zoning Residential
Rooms
Extra Room 1 Main level 8 ft X 23 ft Patio
Extra Room 2 Main level 4-Piece Bathroom
Extra Room 3 Main level 4 ft X 14 ft Entrance
Extra Room 4 Main level 12 ft X 16 ft Dining room
Extra Room 5 Main level 12 ft X 12 ft Living room
Extra Room 6 Main level 8 ft X 10 ft Kitchen
Interior
Heating Baseboard heaters, ,
Cooling None
Fireplaces Number 1
Exterior
Parking Features No
Community Features Pets Allowed With Restrictions, Family Oriented
View Y/N No
Total Parking Spaces 1
Private Pool No
Building
Architectural Style Westcoast
Others
Ownership Strata
Acceptable Financing Monthly
Listing Terms Monthly




