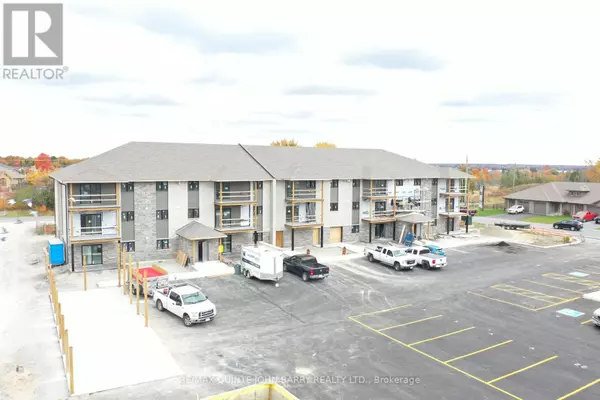$401,900
Est. payment /mo
2 BD
1 BA
899 SqFt
New
202-10 HILLSIDE MEADOW DRIVE Quinte West, ON K8V0J7
REQUEST A TOUR If you would like to see this home without being there in person, select the "Virtual Tour" option and your agent will contact you to discuss available opportunities.
In-PersonVirtual Tour

UPDATED:
Key Details
Property Type Condo
Sub Type Condominium/Strata
Listing Status Active
Purchase Type For Sale
Square Footage 899 sqft
Price per Sqft $447
MLS® Listing ID X11900347
Bedrooms 2
Condo Fees $492/mo
Originating Board Central Lakes Association of REALTORS®
Property Description
UNDER CONSTRUCTION - Hillside Flats Phase 3 condominium building located on Hillside Meadow Drive. This 2 bedroom unit is 908 sq ft and located on the second level. It offers a kitchen, dining area, living room, bedroom, 4 pc bathroom and utility room. Included in the purchase price are stainless steel kitchen appliances - fridge, stove, dishwasher, and utility room with stackable washer and dryer. (id:24570)
Location
Province ON
Rooms
Extra Room 1 Main level 3.29 m X 2.59 m Kitchen
Extra Room 2 Main level 2.62 m X 3.05 m Dining room
Extra Room 3 Main level 3.66 m X 5 m Living room
Extra Room 4 Main level 3.66 m X 3.66 m Primary Bedroom
Extra Room 5 Main level 2.93 m X 3.66 m Bedroom 2
Interior
Heating Heat Pump
Cooling Central air conditioning
Exterior
Parking Features No
Community Features Pet Restrictions
View Y/N No
Total Parking Spaces 1
Private Pool No
Building
Story 3
Others
Ownership Condominium/Strata
GET MORE INFORMATION



