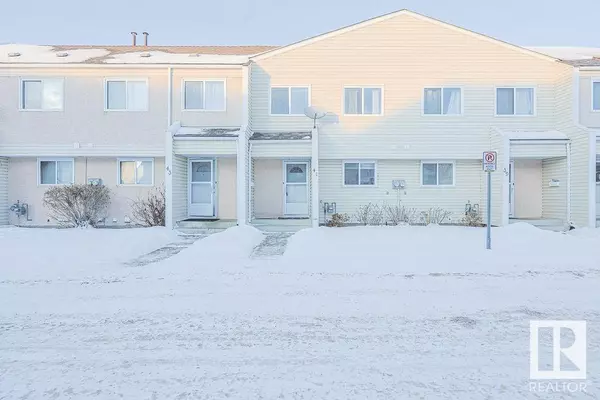#41 16541 100 ST NW Edmonton, AB T5X5H4
UPDATED:
Key Details
Property Type Townhouse
Sub Type Townhouse
Listing Status Active
Purchase Type For Sale
Square Footage 1,165 sqft
Price per Sqft $180
Subdivision Lorelei
MLS® Listing ID E4416597
Bedrooms 3
Half Baths 2
Condo Fees $260/mo
Originating Board REALTORS® Association of Edmonton
Year Built 1982
Lot Size 2,571 Sqft
Acres 2571.4983
Property Description
Location
Province AB
Rooms
Extra Room 1 Basement 5.2 m X 6.55 m Recreation room
Extra Room 2 Basement 3.48 m X 4.14 m Utility room
Extra Room 3 Main level 5.39 m X 3.5 m Living room
Extra Room 4 Main level 3.11 m X 2.27 m Dining room
Extra Room 5 Main level 3.18 m X 3.22 m Kitchen
Extra Room 6 Upper Level 4.36 m X 3.31 m Primary Bedroom
Interior
Heating Forced air
Exterior
Parking Features No
Fence Fence
View Y/N No
Private Pool No
Building
Story 2
Others
Ownership Condominium/Strata




