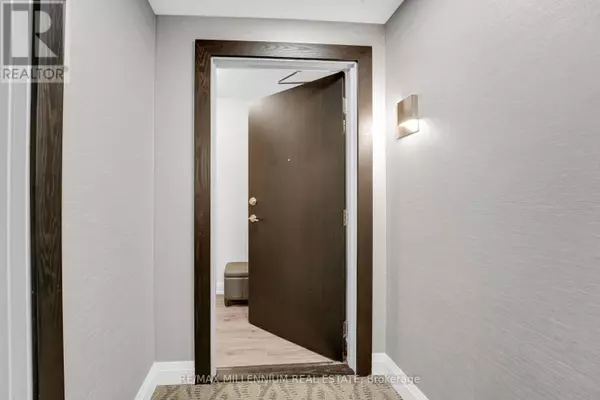385 Winston Rd RD #1011 Grimsby (540 - Grimsby Beach), ON L3M4E8
UPDATED:
Key Details
Property Type Condo
Sub Type Condominium/Strata
Listing Status Active
Purchase Type For Rent
Square Footage 899 sqft
Subdivision 540 - Grimsby Beach
MLS® Listing ID X11900486
Bedrooms 2
Originating Board Toronto Regional Real Estate Board
Property Description
Location
Province ON
Rooms
Extra Room 1 Flat 3.28 m X 3.25 m Primary Bedroom
Extra Room 2 Flat 2.69 m X 3 m Bedroom 2
Extra Room 3 Flat 4.11 m X 3.05 m Kitchen
Extra Room 4 Flat Measurements not available Bathroom
Extra Room 5 Flat Measurements not available Bathroom
Extra Room 6 Flat 2.84 m X 2.64 m Dining room
Interior
Heating Forced air
Cooling Central air conditioning
Flooring Laminate
Exterior
Parking Features Yes
Community Features Pet Restrictions
View Y/N Yes
View View
Total Parking Spaces 2
Private Pool No
Others
Ownership Condominium/Strata
Acceptable Financing Monthly
Listing Terms Monthly




