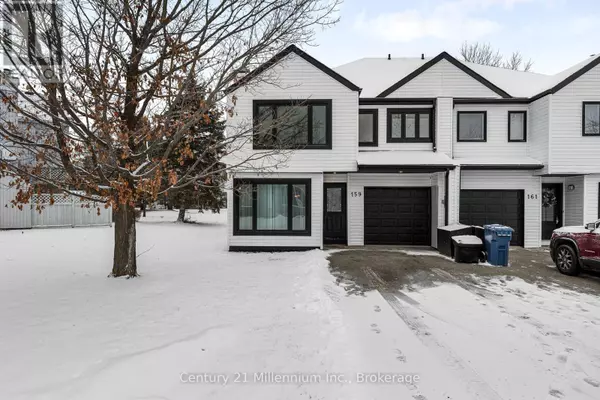159 VACATION INN DRIVE Collingwood, ON L9Y5G4
UPDATED:
Key Details
Property Type Condo
Sub Type Condominium/Strata
Listing Status Active
Purchase Type For Sale
Square Footage 1,399 sqft
Price per Sqft $535
Subdivision Collingwood
MLS® Listing ID S11900700
Bedrooms 3
Half Baths 1
Condo Fees $420/mo
Originating Board OnePoint Association of REALTORS®
Property Description
Location
Province ON
Rooms
Extra Room 1 Second level 3.96 m X 5.48 m Primary Bedroom
Extra Room 2 Second level 2.74 m X 3.65 m Bedroom
Extra Room 3 Second level 3.35 m X 2.74 m Bedroom 2
Extra Room 4 Main level 4.26 m X 5.48 m Living room
Extra Room 5 Main level 3.96 m X 3.04 m Dining room
Extra Room 6 Main level 3.04 m X 2.74 m Kitchen
Interior
Heating Forced air
Cooling Central air conditioning
Exterior
Parking Features Yes
Community Features Pet Restrictions
View Y/N No
Total Parking Spaces 2
Private Pool No
Building
Story 2
Others
Ownership Condominium/Strata




