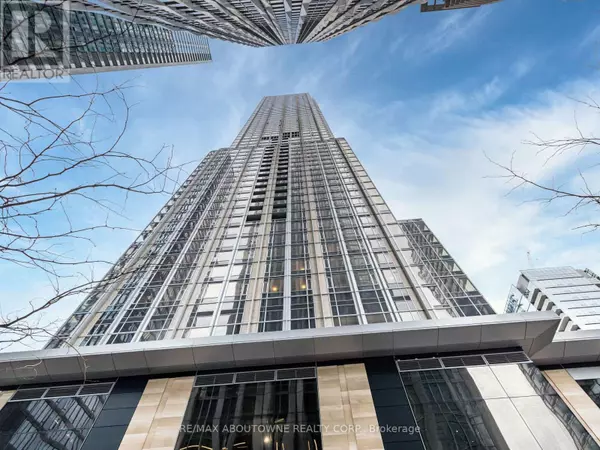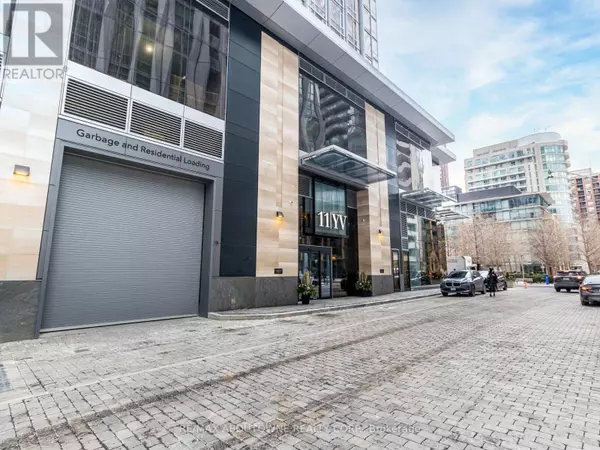See all 33 photos
$2,400
1 BD
1 BA
499 SqFt
Active
11 Yorkville AVE #1409 Toronto (annex), ON M3W1L2
REQUEST A TOUR If you would like to see this home without being there in person, select the "Virtual Tour" option and your agent will contact you to discuss available opportunities.
In-PersonVirtual Tour
UPDATED:
Key Details
Property Type Condo
Sub Type Condominium/Strata
Listing Status Active
Purchase Type For Rent
Square Footage 499 sqft
Subdivision Annex
MLS® Listing ID C11900716
Bedrooms 1
Originating Board Toronto Regional Real Estate Board
Property Description
***Brand New - Never Lived In*** Stunning 1 Bed + 1 Bath condo in the prestigious 11YV condos. Open concept floor plan in the living area. Very bright. Modern kitchen with quartz counters, backsplash, built-in appliances and eat-in counter. A well-sized bedroom with closet and large window. 4-Piece bathroom and ensuite laundry. World class building amenities, such as 24-hrconcierge, exercise room, outdoor lounge with BBQ's, a zen garden, infinity edged indoor/outdoor pool, multifunctional space, an intimate piano lounge and a business centre including a boardroom. Central location, close to public transit, parks, school, shopping and entertainment and all local amenities. **** EXTRAS **** Stainless steel Miele fridge, oven, counter cooktop, microwave and dishwasher. Washer & Dryer. Blinds will be installed by the landlord. (id:24570)
Location
Province ON
Rooms
Extra Room 1 Flat 6.17 m X 2.71 m Living room
Extra Room 2 Flat 6.17 m X 2.71 m Dining room
Extra Room 3 Flat 6.17 m X 2.71 m Kitchen
Extra Room 4 Flat 3.5 m X 2.97 m Primary Bedroom
Interior
Heating Forced air
Cooling Central air conditioning
Flooring Laminate
Exterior
Parking Features No
Community Features Pet Restrictions
View Y/N Yes
View City view
Private Pool No
Others
Ownership Condominium/Strata
Acceptable Financing Monthly
Listing Terms Monthly




