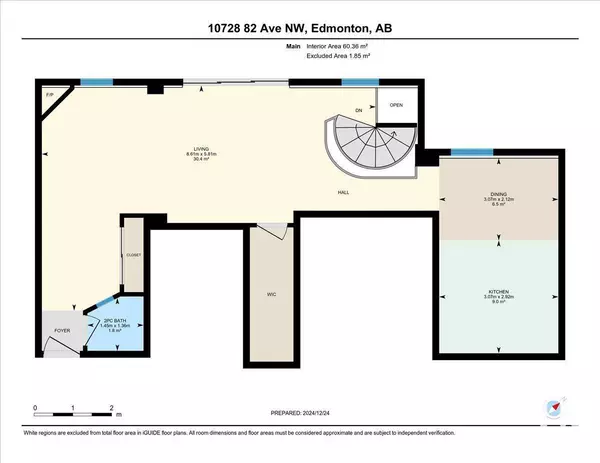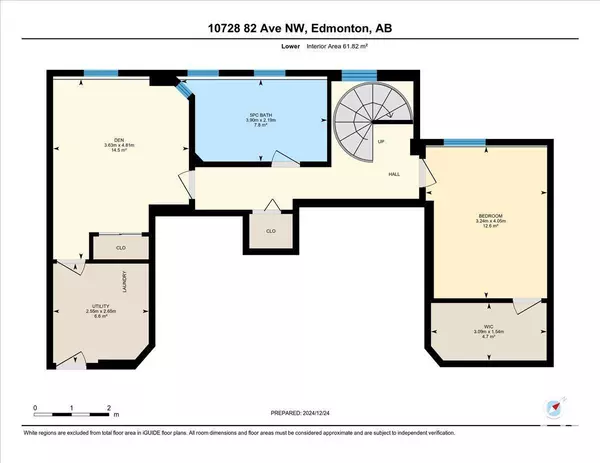See all 44 photos
$399,000
Est. payment /mo
2 BD
2 BA
1,315 SqFt
New
#406 10728 82 AV NW Edmonton, AB T6E6P5
REQUEST A TOUR If you would like to see this home without being there in person, select the "Virtual Tour" option and your advisor will contact you to discuss available opportunities.
In-PersonVirtual Tour
UPDATED:
Key Details
Property Type Condo
Sub Type Condominium/Strata
Listing Status Active
Purchase Type For Sale
Square Footage 1,315 sqft
Price per Sqft $303
Subdivision Garneau
MLS® Listing ID E4416613
Bedrooms 2
Half Baths 1
Condo Fees $756/mo
Originating Board REALTORS® Association of Edmonton
Year Built 1948
Lot Size 629 Sqft
Acres 629.5811
Property Description
OWN A PIECE OF HISTORY IN THE HEART OF GARNEAU! This extraordinary 2-storey loft in the ICONIC GARNEAU BUILDING is a perfect fusion of vintage charm and modern sophistication. With 2 bedrooms, 2 bathrooms, 2 titled parking stalls, and over 1,300 sqft of exceptional living space, this home is truly one of a kind. Prepare to be captivated by the exposed brick walls, soaring 9ft ceilings, and a cozy corner gas fireplace. Step out onto your spacious balcony and take in city views. The bright and airy living room boasts oversized windows that flood the space with natural light, the well-appointed kitchen offers ample cupboard and counter space for your culinary creations. Descend the trendsetting spiral staircase to find two generous bedrooms, a spa-like 5pc bathroom, and a convenient laundry room. Just steps away from the vibrant pulse of Whyte Avenue, the University of Alberta, trendy shops, acclaimed restaurants, bustling farmers' markets, and exciting festivals- this is The Ultimate Urban Lifestyle! (id:24570)
Location
Province AB
Rooms
Extra Room 1 Lower level 3.63 m X 4.81 m Primary Bedroom
Extra Room 2 Lower level 3.63 m X 4.81 m Bedroom 2
Extra Room 3 Main level 8.6 m X 5.8 m Living room
Extra Room 4 Main level 3.07 m X 2.1 m Dining room
Extra Room 5 Main level 3.07 m X 2.92 m Kitchen
Interior
Heating Forced air
Fireplaces Type Unknown
Exterior
Parking Features Yes
View Y/N No
Total Parking Spaces 2
Private Pool No
Others
Ownership Condominium/Strata




