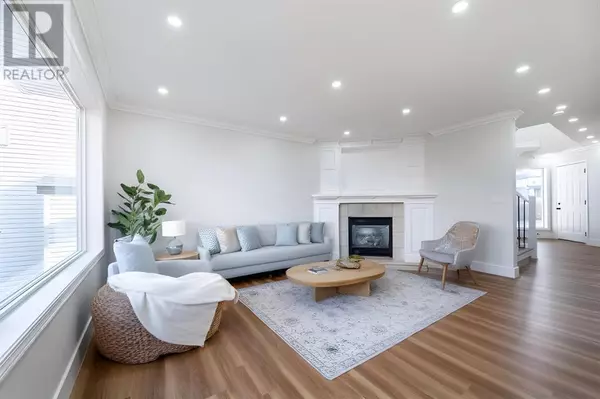41 Valley Crest Close NW Calgary, AB T3B5W9
UPDATED:
Key Details
Property Type Single Family Home
Sub Type Freehold
Listing Status Active
Purchase Type For Sale
Square Footage 1,970 sqft
Price per Sqft $446
Subdivision Valley Ridge
MLS® Listing ID A2184480
Bedrooms 5
Half Baths 1
Originating Board Calgary Real Estate Board
Year Built 2003
Lot Size 4,240 Sqft
Acres 4240.9805
Property Description
Location
Province AB
Rooms
Extra Room 1 Basement 11.67 Ft x 8.92 Ft 3pc Bathroom
Extra Room 2 Basement 11.83 Ft x 10.58 Ft Bedroom
Extra Room 3 Basement 12.83 Ft x 8.42 Ft Bedroom
Extra Room 4 Basement 12.00 Ft x 7.42 Ft Kitchen
Extra Room 5 Basement 15.83 Ft x 14.08 Ft Family room
Extra Room 6 Basement 7.92 Ft x 11.42 Ft Furnace
Interior
Heating Central heating,
Cooling See Remarks
Flooring Carpeted, Tile, Vinyl Plank
Fireplaces Number 2
Exterior
Parking Features Yes
Garage Spaces 2.0
Garage Description 2
Fence Fence
Community Features Golf Course Development
View Y/N No
Total Parking Spaces 4
Private Pool No
Building
Lot Description Landscaped
Story 2
Others
Ownership Freehold




