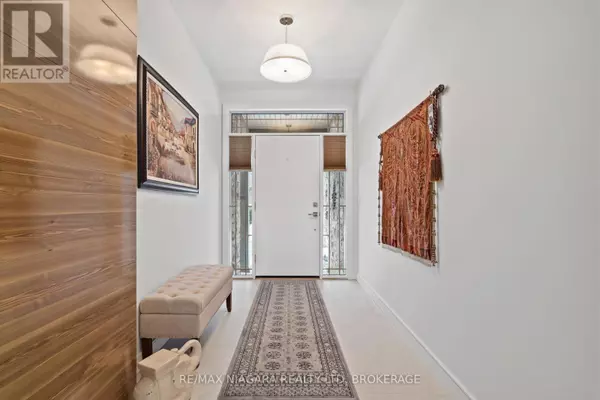16 TIMMSDALE CRESCENT Pelham (662 - Fonthill), ON L0S1E5
UPDATED:
Key Details
Property Type Townhouse
Sub Type Townhouse
Listing Status Active
Purchase Type For Sale
Square Footage 1,499 sqft
Price per Sqft $686
Subdivision 662 - Fonthill
MLS® Listing ID X11901166
Style Bungalow
Bedrooms 3
Originating Board Niagara Association of REALTORS®
Property Description
Location
Province ON
Rooms
Extra Room 1 Lower level 4.04 m X 3.91 m Bedroom 3
Extra Room 2 Lower level 1.56 m X 2.56 m Bathroom
Extra Room 3 Lower level 7.88 m X 5.18 m Recreational, Games room
Extra Room 4 Main level 4.39 m X 4.72 m Living room
Extra Room 5 Main level 4.41 m X 4.4 m Dining room
Extra Room 6 Main level 4.39 m X 3.55 m Kitchen
Interior
Heating Forced air
Cooling Central air conditioning
Fireplaces Number 2
Exterior
Parking Features Yes
Community Features Community Centre
View Y/N No
Total Parking Spaces 4
Private Pool No
Building
Story 1
Sewer Sanitary sewer
Architectural Style Bungalow
Others
Ownership Freehold




