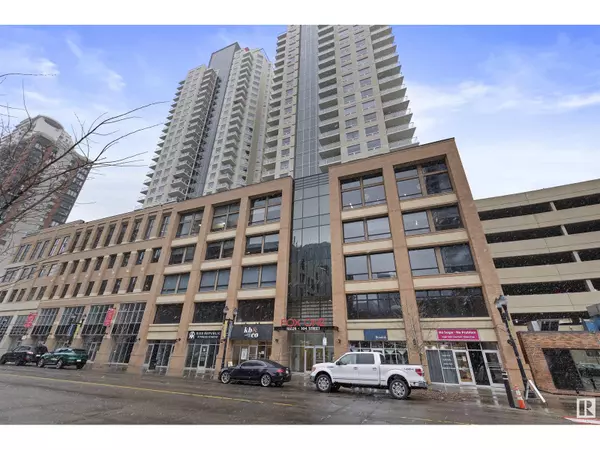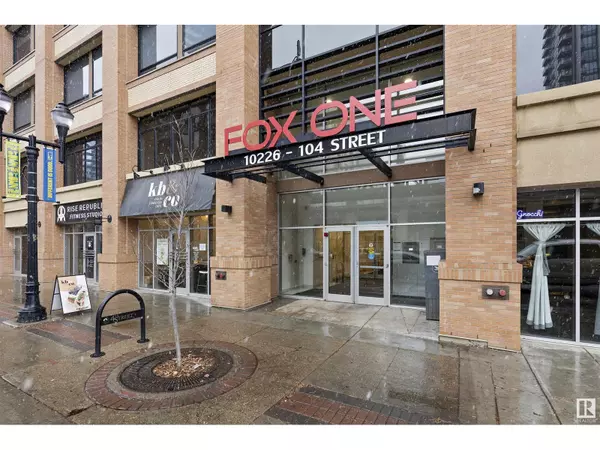See all 34 photos
$309,900
Est. payment /mo
2 BD
2 BA
788 SqFt
New
#905 10226 104 ST NW Edmonton, AB T5J1B8
REQUEST A TOUR If you would like to see this home without being there in person, select the "Virtual Tour" option and your agent will contact you to discuss available opportunities.
In-PersonVirtual Tour
UPDATED:
Key Details
Property Type Condo
Sub Type Condominium/Strata
Listing Status Active
Purchase Type For Sale
Square Footage 788 sqft
Price per Sqft $393
Subdivision Downtown (Edmonton)
MLS® Listing ID E4416641
Bedrooms 2
Condo Fees $377/mo
Originating Board REALTORS® Association of Edmonton
Year Built 2014
Property Description
Welcome to urban living at its finest! This stunning 9th-floor condo in downtown Edmonton offers 788 sq. ft. of modern elegance with large windows that flood the space with natural light and provide sweeping CITY VIEWS. Located just minutes from the vibrant Ice District, this bright and inviting unit features 2 BEDROOMS and 2 FULL BATHROOMS, making it ideal for professionals, couples, or investors. The kitchen is a highlight, offering a central island with beautiful GRANITE countertops, stainless steel appliances, and plenty of cabinetry for storage. Additionally, the convenience of one UNDERGROUND PARKING spot adds to the appeal. With a functional layout and an unbeatable location, you'll be steps away from Edmonton's best dining, shopping, and entertainment options. Don't miss this incredible opportunity to live in the heart of the city where everything is within reach! (id:24570)
Location
Province AB
Rooms
Extra Room 1 Main level 6.39 m X 5.79 m Living room
Extra Room 2 Main level 2.24 m X 3.5 m Kitchen
Extra Room 3 Main level 3.79 m X 3.06 m Primary Bedroom
Extra Room 4 Main level 3.47 m X 3.19 m Bedroom 2
Interior
Heating Baseboard heaters, Hot water radiator heat
Exterior
Parking Features Yes
Community Features Public Swimming Pool
View Y/N Yes
View Valley view, City view
Private Pool No
Others
Ownership Condominium/Strata




