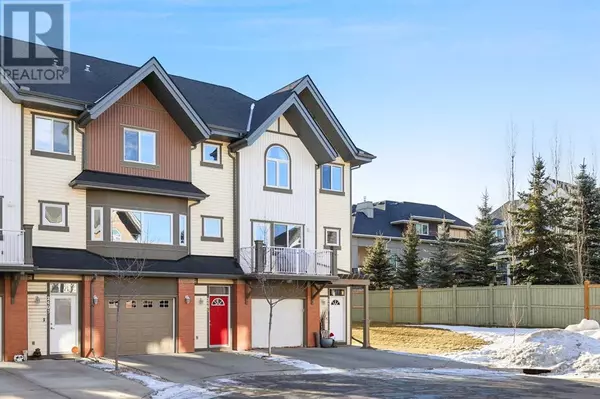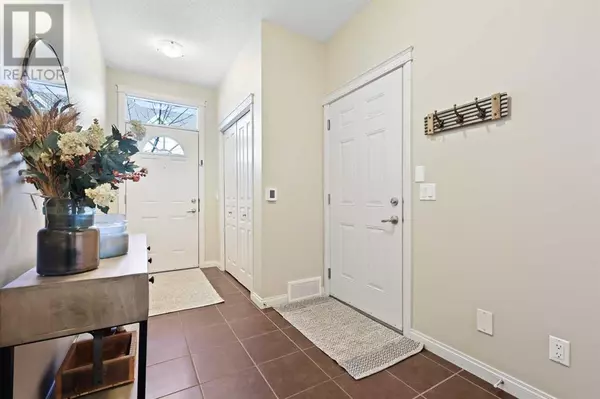2405 Wentworth Villas SW Calgary, AB T3H0K8
UPDATED:
Key Details
Property Type Townhouse
Sub Type Townhouse
Listing Status Active
Purchase Type For Sale
Square Footage 1,587 sqft
Price per Sqft $352
Subdivision West Springs
MLS® Listing ID A2184522
Bedrooms 2
Half Baths 1
Condo Fees $387/mo
Originating Board Calgary Real Estate Board
Year Built 2010
Lot Size 1,496 Sqft
Acres 1496.1836
Property Description
Location
Province AB
Rooms
Extra Room 1 Second level 19.33 Ft x 12.75 Ft Living room
Extra Room 2 Second level 5.92 Ft x 5.42 Ft Laundry room
Extra Room 3 Second level 5.92 Ft x 4.67 Ft 2pc Bathroom
Extra Room 4 Third level 13.67 Ft x 12.00 Ft Primary Bedroom
Extra Room 5 Third level 8.08 Ft x 4.92 Ft 4pc Bathroom
Extra Room 6 Third level 13.67 Ft x 11.75 Ft Bedroom
Interior
Heating Forced air
Cooling Central air conditioning
Flooring Carpeted, Hardwood, Tile
Fireplaces Number 1
Exterior
Parking Features Yes
Garage Spaces 1.0
Garage Description 1
Fence Not fenced
Community Features Pets Allowed With Restrictions
View Y/N No
Total Parking Spaces 2
Private Pool No
Building
Lot Description Landscaped
Story 3
Others
Ownership Bare Land Condo




