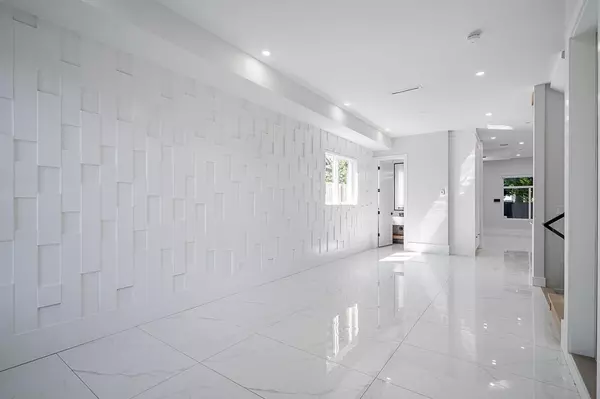See all 40 photos
$2,695,000
Est. payment /mo
7 BD
8 BA
4,615 SqFt
Active
15673 THRIFT AVENUE White Rock, BC V4B2M3
REQUEST A TOUR If you would like to see this home without being there in person, select the "Virtual Tour" option and your agent will contact you to discuss available opportunities.
In-PersonVirtual Tour
UPDATED:
Key Details
Property Type Single Family Home
Sub Type Freehold
Listing Status Active
Purchase Type For Sale
Square Footage 4,615 sqft
Price per Sqft $583
MLS® Listing ID R2951532
Style 2 Level
Bedrooms 7
Originating Board Fraser Valley Real Estate Board
Lot Size 5,394 Sqft
Acres 5394.0
Property Description
This brand-new executive home in White Rock seamlessly combines luxury, comfort, and modern design. The grand foyer opens to a bright, open-concept layout with soaring ceilings and premium finishes. The gourmet kitchen, complete with a wok kitchen, flows into elegant dining and living areas, extending to a sundeck for seamless indoor-outdoor living. Upstairs, four spacious bedrooms boast spa-like ensuites, walk-in closets, and private balconies. The lower level offers a legal 2-bedroom suite, a media room with a wet bar, and a fully fenced yard with lush landscaping. Central air conditioning and heated floors provide year-round comfort and convenience. Located near Earl Marriott Secondary, Hwy 99, and Peace Arch Hospital, this home is the pinnacle of refined living in a prime location. (id:24570)
Location
Province BC
Interior
Heating Heat Pump, Radiant heat
Exterior
Parking Features Yes
View Y/N No
Total Parking Spaces 6
Private Pool No
Building
Lot Description Garden Area
Sewer Sanitary sewer, Storm sewer
Architectural Style 2 Level
Others
Ownership Freehold




