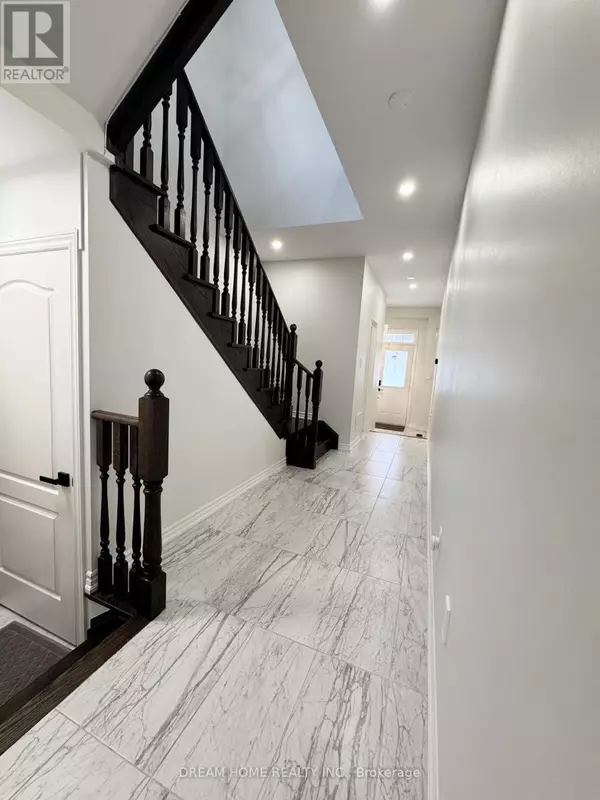85 MARKVIEW ROAD Whitchurch-stouffville (stouffville), ON L4A4W3
UPDATED:
Key Details
Property Type Townhouse
Sub Type Townhouse
Listing Status Active
Purchase Type For Sale
Square Footage 1,999 sqft
Price per Sqft $550
Subdivision Stouffville
MLS® Listing ID N11902180
Bedrooms 4
Half Baths 1
Originating Board Toronto Regional Real Estate Board
Property Description
Location
Province ON
Rooms
Extra Room 1 Second level 5.48 m X 3.96 m Primary Bedroom
Extra Room 2 Second level 3.35 m X 2.89 m Bedroom 2
Extra Room 3 Second level 3.96 m X 2.74 m Bedroom 3
Extra Room 4 Second level 4.82 m X 2.66 m Bedroom 4
Extra Room 5 Main level 5.79 m X 3.81 m Living room
Extra Room 6 Main level 3.69 m X 2.79 m Kitchen
Interior
Heating Forced air
Cooling Central air conditioning
Flooring Hardwood
Exterior
Parking Features Yes
Fence Fenced yard
View Y/N No
Total Parking Spaces 3
Private Pool No
Building
Story 2
Sewer Sanitary sewer
Others
Ownership Freehold




