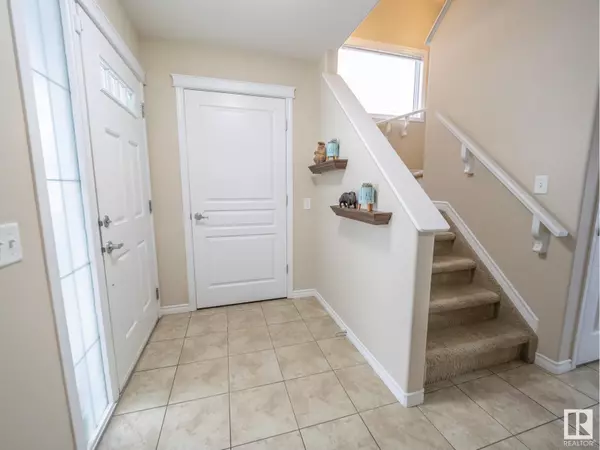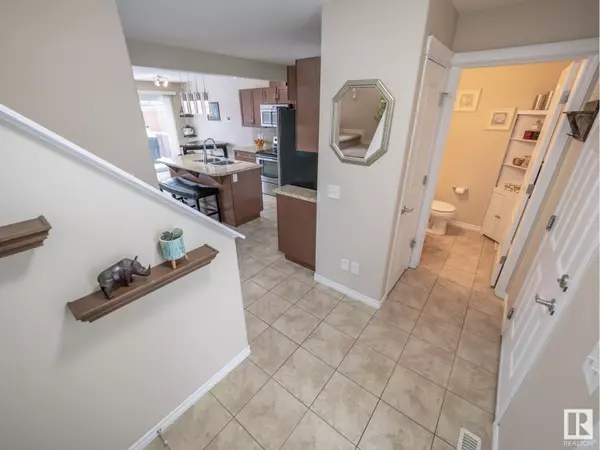See all 32 photos
$375,000
Est. payment /mo
3 BD
3 BA
1,292 SqFt
New
21720 99A AV NW Edmonton, AB T5T4T5
REQUEST A TOUR If you would like to see this home without being there in person, select the "Virtual Tour" option and your agent will contact you to discuss available opportunities.
In-PersonVirtual Tour
UPDATED:
Key Details
Property Type Single Family Home
Sub Type Freehold
Listing Status Active
Purchase Type For Sale
Square Footage 1,292 sqft
Price per Sqft $290
Subdivision Secord
MLS® Listing ID E4416813
Bedrooms 3
Half Baths 1
Originating Board REALTORS® Association of Edmonton
Year Built 2014
Lot Size 3,008 Sqft
Acres 3008.7283
Property Description
Welcome to this stunning half duplex located in the desirable community of Secord. This open-concept home is designed w/ functionality & style in mind, offering everything you need for comfortable living. Step into the bright & inviting kitchen, complete w/ S/S appliances, tile backsplash, corner pantry, & spacious island – perfect for meal prep or casual dining. The adjacent living & dining areas flow seamlessly, creating an ideal space for entertaining. From the dining area, step outside to the backyard, where a deck, fire pit, & fully landscaped yard await, ready for your summer gatherings. The main floor is finished off w/ a half bath. Upstairs, you'll find a massive primary bedroom that feels like your personal retreat. It features a walk-in closet & a 4pc ensuite. Two more bedrooms, bathroom, & upstairs laundry complete the upper level, offering practicality & privacy for your family. This home also includes a single attached garage & AC. This property is close to parks, schools, & all amenities. (id:24570)
Location
Province AB
Rooms
Extra Room 1 Main level 10'4 x 14'6 Living room
Extra Room 2 Main level 8'8 x 9'6 Dining room
Extra Room 3 Main level 12' x 12'6 Kitchen
Extra Room 4 Main level Measurements not available Pantry
Extra Room 5 Upper Level 11'5 x 18'1 Primary Bedroom
Extra Room 6 Upper Level 11'3 x 9'6 Bedroom 2
Interior
Heating Forced air
Exterior
Parking Features Yes
Fence Fence
View Y/N No
Private Pool No
Building
Story 2
Others
Ownership Freehold




