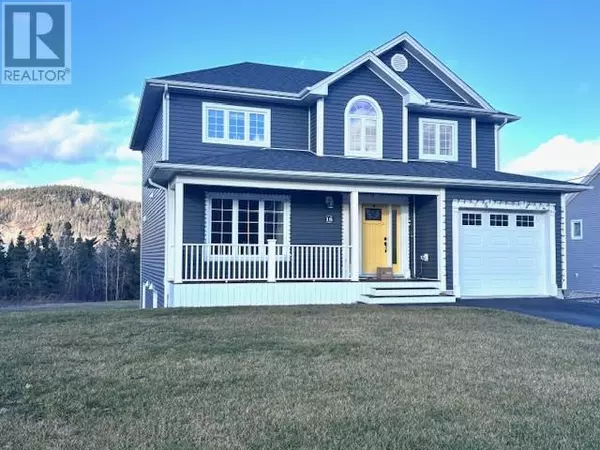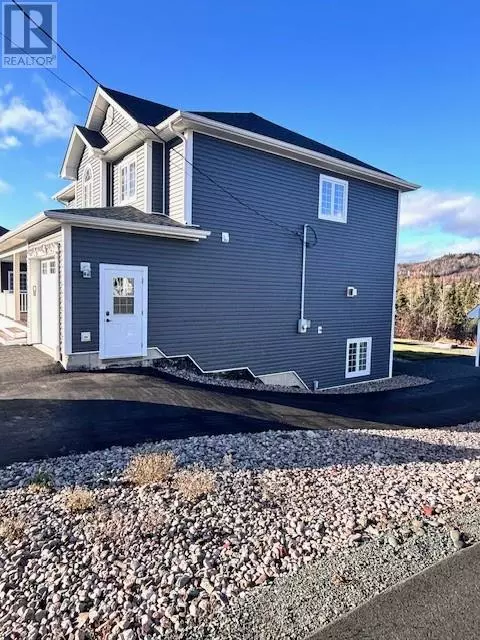16 Parkside Crescent Clarenville, NL A5A0E6
UPDATED:
Key Details
Property Type Single Family Home
Sub Type Freehold
Listing Status Active
Purchase Type For Sale
Square Footage 3,160 sqft
Price per Sqft $180
MLS® Listing ID 1280498
Style 2 Level
Bedrooms 4
Half Baths 1
Originating Board Newfoundland & Labrador Association of REALTORS®
Year Built 2014
Property Description
Location
Province NL
Rooms
Extra Room 1 Second level 10.6x9 Laundry room
Extra Room 2 Second level 8.9x7.10 Bath (# pieces 1-6)
Extra Room 3 Second level 12.6x11.6 Bedroom
Extra Room 4 Second level 12 X 11.6 Bedroom
Extra Room 5 Second level 9.6 X 8.8 Ensuite
Extra Room 6 Second level 22.6 ? 12.5 Primary Bedroom
Interior
Heating Baseboard heaters, ,
Flooring Ceramic Tile, Hardwood, Laminate
Exterior
Parking Features Yes
View Y/N No
Private Pool No
Building
Story 2
Sewer Municipal sewage system
Architectural Style 2 Level
Others
Ownership Freehold




