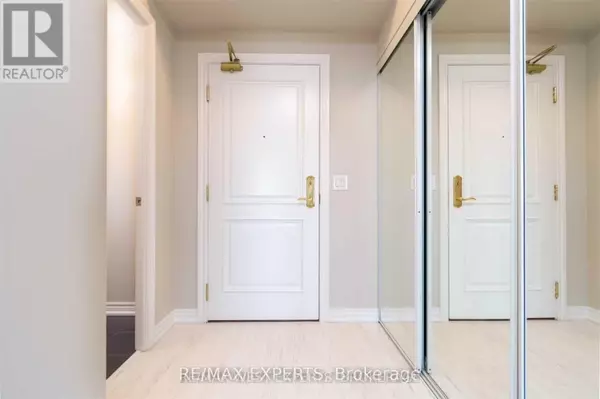See all 17 photos
$2,400
1 BD
2 BA
599 SqFt
New
9245 Jane ST North #1514 Vaughan (maple), ON L6A1H7
REQUEST A TOUR If you would like to see this home without being there in person, select the "Virtual Tour" option and your agent will contact you to discuss available opportunities.
In-PersonVirtual Tour
UPDATED:
Key Details
Property Type Condo
Sub Type Condominium/Strata
Listing Status Active
Purchase Type For Rent
Square Footage 599 sqft
Subdivision Maple
MLS® Listing ID N11905503
Bedrooms 1
Half Baths 1
Originating Board Toronto Regional Real Estate Board
Property Description
Welcome To This Perfectly Situated 1 Bedroom, 2 Bathroom Condo Apartment In The Luxurious Buildings Of Bellaria. This 1 Bedroom Condo Has Laminate Flooring Throughout (Carpet Free!), Brand New Light Fixtures For Updated Modern Feel, New Kitchen Backsplash, Updated Stainless Steel Appliances, Newer Zebra Blind Window Coverings And Feels Bright & Airy Throughout With Light Coloured Paint. The Primary Bedroom Is Spacious And Overlooks The North West Views. You Have 2 Bathrooms In This Unit, One Exclusively For Your Guests Use & One For Your Personal Use. There Is Space For Small Work Area For Those That Work From Home. Laundry Closet Has Its Own Washer Tub!! Enjoy All That This Building Has To Offer You With Its Amazing Gym, Outdoor BBQ's, Trails & Amazing Grounds, Fantastic Security & Concierge. **** EXTRAS **** Includes 1 Parking And 1 Locker, Tenant Only Pays Hydro Utility, Phone, Internet! The Rest Is Covered! Restricted Pets Below 25 Pounds, No Smoking Whatsoever. Luxurious Condo Living, Quiet Building With Resort Feel. NEW Lights Installed. (id:24570)
Location
Province ON
Rooms
Extra Room 1 Main level 2.66 m X 2.14 m Kitchen
Extra Room 2 Main level 3.66 m X 3.35 m Bedroom
Extra Room 3 Main level 4.88 m X 3.35 m Family room
Interior
Heating Forced air
Cooling Central air conditioning
Flooring Laminate
Fireplaces Number 1
Exterior
Parking Features Yes
Community Features Pet Restrictions
View Y/N Yes
View View
Total Parking Spaces 1
Private Pool No
Others
Ownership Condominium/Strata
Acceptable Financing Monthly
Listing Terms Monthly




