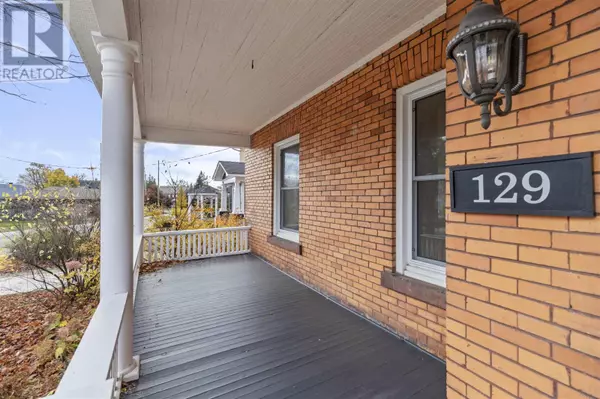See all 49 photos
$579,900
Est. payment /mo
4 BD
3 BA
2,187 SqFt
New
129 Leo AVE Sault Ste. Marie, ON P6A3V8
REQUEST A TOUR If you would like to see this home without being there in person, select the "Virtual Tour" option and your advisor will contact you to discuss available opportunities.
In-PersonVirtual Tour
UPDATED:
Key Details
Property Type Single Family Home
Listing Status Active
Purchase Type For Sale
Square Footage 2,187 sqft
Price per Sqft $265
Subdivision Sault Ste. Marie
MLS® Listing ID SM250012
Style Character
Bedrooms 4
Half Baths 1
Originating Board Sault Ste. Marie Real Estate Board
Year Built 1910
Property Description
Character and charm throughout this large 4 bedroom 2 full and 2 1/2 bathroom century home with 9 foot ceilings sitting in a fantastic location close to Bellevue park, hub trail, schools, parks, marina and all of your amenities! Move in, enjoy, entertain and immediate occupancy available! Offering spacious rooms throughout this entire home, the layout is perfect for the growing families that are looking to settle in a larger home and incredible prime neighbourhood. Outside features great curb appeal, a large covered front porch, concrete driveway and a large backyard with nice newer deck area and fenced in backyard. Inside you will walk an oversized foyer space, bright living space, formal dining, a bath on every level, very generous bedroom space with lots of storage through, a primary suite with amazing ensuite bathroom and recently finished basement with rec room, storage and bathroom! Very well kept inside and out making this home absolute move in ready! One bedroom on second floor has a balcony (was currently used as an office) and the primary room has 3 closets and a 5 pc ensuite with walk in shower and tub! Roof was completed in 2018, basement completed in April 2024, efficient gas hot water heating, hardwood floors throughout most of the home and much more! Call today to view this lovely home and settle yourself in this great location! (id:24570)
Location
Province ON
Rooms
Extra Room 1 Second level 13.93X10.9 Bedroom
Extra Room 2 Second level 12.72X10.36 Bedroom
Extra Room 3 Second level 7.61X6.33 Bathroom
Extra Room 4 Second level 10.98X7.91 Office
Extra Room 5 Second level 12.24X9.66 Bedroom
Extra Room 6 Third level 21.6X17.89 Primary Bedroom
Interior
Heating Boiler,
Flooring Hardwood
Exterior
Parking Features No
Fence Fenced yard
View Y/N No
Private Pool No
Building
Sewer Sanitary sewer
Architectural Style Character




