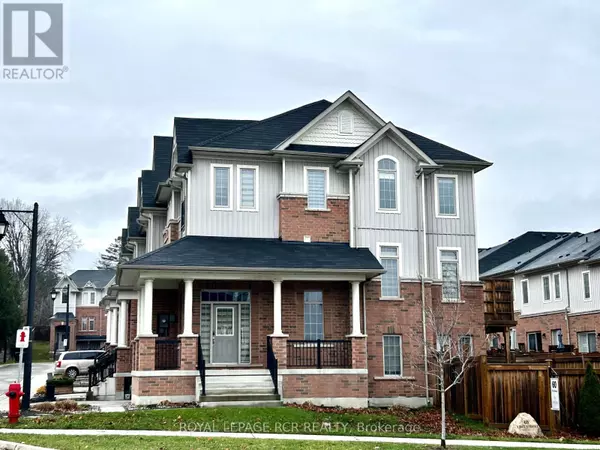60 First ST #41 Orangeville, ON L9W2E4
UPDATED:
Key Details
Property Type Townhouse
Sub Type Townhouse
Listing Status Active
Purchase Type For Rent
Square Footage 1,099 sqft
Subdivision Orangeville
MLS® Listing ID W11905950
Bedrooms 3
Half Baths 1
Originating Board Toronto Regional Real Estate Board
Property Description
Location
Province ON
Rooms
Extra Room 1 Second level 3.3 m X 3.6 m Primary Bedroom
Extra Room 2 Second level 2.4 m X 2.9 m Bedroom 2
Extra Room 3 Second level 2.8 m X 3.9 m Bedroom 3
Extra Room 4 Lower level 4 m X 4.4 m Family room
Extra Room 5 Lower level 2.5 m X 2.5 m Laundry room
Extra Room 6 Main level 3.1 m X 4.2 m Living room
Interior
Heating Forced air
Cooling Central air conditioning
Flooring Hardwood, Tile, Carpeted
Exterior
Parking Features Yes
Fence Fenced yard
Community Features Community Centre
View Y/N No
Total Parking Spaces 2
Private Pool No
Building
Story 2
Sewer Sanitary sewer
Others
Ownership Freehold
Acceptable Financing Monthly
Listing Terms Monthly




