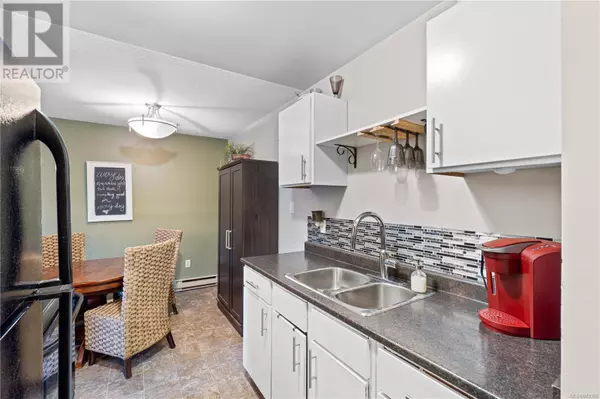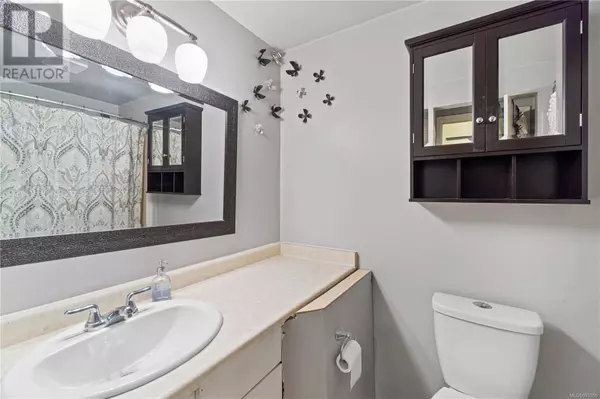550 Bradley ST #207 Nanaimo, BC V9S5N4
UPDATED:
Key Details
Property Type Condo
Sub Type Strata
Listing Status Active
Purchase Type For Sale
Square Footage 704 sqft
Price per Sqft $369
Subdivision Central Nanaimo
MLS® Listing ID 983356
Bedrooms 1
Condo Fees $279/mo
Originating Board Vancouver Island Real Estate Board
Year Built 1980
Lot Size 641 Sqft
Acres 641.0
Property Description
Location
Province BC
Zoning Multi-Family
Rooms
Extra Room 1 Main level 15'10 x 4'0 Balcony
Extra Room 2 Main level 14'3 x 11'7 Primary Bedroom
Extra Room 3 Main level 15'5 x 13'1 Living room
Extra Room 4 Main level 8'0 x 6'1 Kitchen
Extra Room 5 Main level 8'0 x 3'7 Entrance
Extra Room 6 Main level 8'0 x 7'7 Dining room
Interior
Heating Baseboard heaters,
Cooling None
Exterior
Parking Features No
Community Features Pets not Allowed, Family Oriented
View Y/N No
Total Parking Spaces 1
Private Pool No
Others
Ownership Strata
Acceptable Financing Monthly
Listing Terms Monthly




