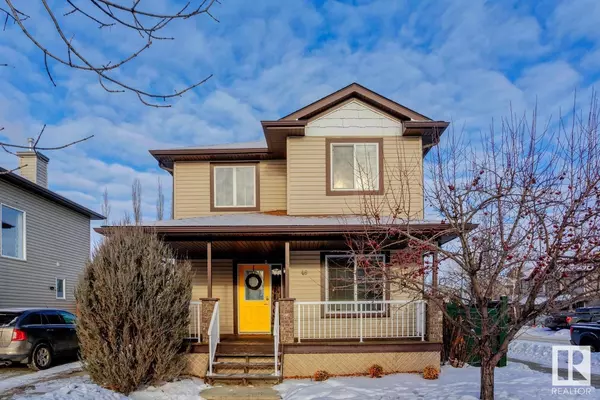See all 49 photos
$399,900
Est. payment /mo
3 BD
3 BA
1,396 SqFt
Active
48 VAUGHN AV Spruce Grove, AB T7X4R9
REQUEST A TOUR If you would like to see this home without being there in person, select the "Virtual Tour" option and your agent will contact you to discuss available opportunities.
In-PersonVirtual Tour
UPDATED:
Key Details
Property Type Single Family Home
Sub Type Freehold
Listing Status Active
Purchase Type For Sale
Square Footage 1,396 sqft
Price per Sqft $286
Subdivision Spruce Village
MLS® Listing ID E4416985
Bedrooms 3
Half Baths 1
Originating Board REALTORS® Association of Edmonton
Year Built 2007
Lot Size 3,771 Sqft
Acres 3771.997
Property Description
Welcome to this phenomenally well-maintained 3 bedroom family home, just steps from Greystone Centennial Middle School & Jubilee Park in Spruce Grove! This property has had an abundance of upgrades to it including new roof (2021), appliances (2023), basement development (2023), main floor flooring (2019). The open concept main floor is perfect for entertaining, and includes a good sized office/flex space. The kitchen is a chef's dream with tons of counter space & gorgeous white cabinetry and the adjacent living room is spacious & bright. Primary bedroom on upper level features walk-through closet to a large 4pce bathroom. Two additional good sized bedrooms round out this level of the home. Basement is fully finished with massive recreation room & wet bar area, as well as a renovated bathroom that just needs finishing touches on the shower to be completed! Step outside to a beautifully landscaped backyard with a large deck, perfect for entertaining or relaxing. Don't miss this fantastic family home! (id:24570)
Location
Province AB
Rooms
Extra Room 1 Basement 6.01 m X 5.59 m Recreation room
Extra Room 2 Main level 3.17 m X 3.04 m Living room
Extra Room 3 Main level 3.03 m X 2.59 m Dining room
Extra Room 4 Main level 3.04 m X 3.13 m Kitchen
Extra Room 5 Main level 3.39 m X 4.53 m Den
Extra Room 6 Upper Level 4.04 m X 3.36 m Primary Bedroom
Interior
Heating Forced air
Exterior
Parking Features No
Fence Fence
View Y/N No
Private Pool No
Building
Story 2
Others
Ownership Freehold




