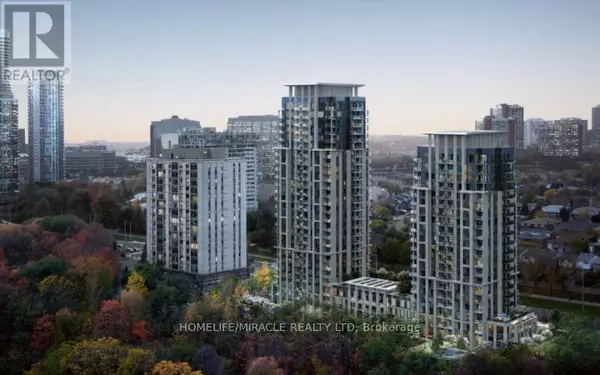See all 20 photos
$2,600
2 BD
2 BA
599 SqFt
New
204 Burnhamthorpe RD East #1404 Mississauga (mississauga Valleys), ON L5A0B2
REQUEST A TOUR If you would like to see this home without being there in person, select the "Virtual Tour" option and your agent will contact you to discuss available opportunities.
In-PersonVirtual Tour
UPDATED:
Key Details
Property Type Condo
Sub Type Condominium/Strata
Listing Status Active
Purchase Type For Rent
Square Footage 599 sqft
Subdivision Mississauga Valleys
MLS® Listing ID W11906296
Bedrooms 2
Originating Board Toronto Regional Real Estate Board
Property Description
Welcome to this beautiful home! You can be the first to experience this brand new luxurious 2 bedroom, 2 bathroom, homes with a balcony that walks out from the living room with an excellent view of the square one area. Features an open concept layout, modern kitchen with quartz transportation, and all the conveniences of modern life. The unit features 9' ceilings throughout, laminate flooring throughout, a kitchen with stainlerss steel appliances and quartz countertops, and bedrooms with blackout blinds for added comfort. Enjoy the convenience of ensuite laundry, a storage locker and parking. Conveniently located near HWY 402, 401 , QEW , public transit and square one. Enjoy building amenities : Gym, Party Room , Bike Storage , Lounge , Media room , Pool , Outdoor terrace etc. **** EXTRAS **** Keystones Amenities, when completed, will include state-of-the-art fitness equipment, a complete yoga studio, pet wash area, party room, guest suites, ample visitor parking, kids play area, media room, party room, outdoor terrace & more. (id:24570)
Location
Province ON
Rooms
Extra Room 1 Main level 3.16 m X 2.95 m Primary Bedroom
Extra Room 2 Main level 3.01 m X 2.56 m Bedroom
Extra Room 3 Main level 2.16 m X 3.35 m Kitchen
Extra Room 4 Main level 3.16 m X 4.41 m Living room
Interior
Heating Forced air
Cooling Central air conditioning
Flooring Laminate
Exterior
Parking Features Yes
Community Features Pets not Allowed
View Y/N No
Total Parking Spaces 1
Private Pool Yes
Others
Ownership Condominium/Strata
Acceptable Financing Monthly
Listing Terms Monthly




