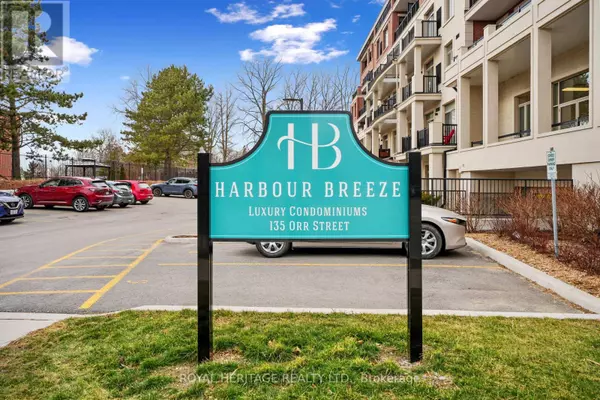135 Orr ST #408 Cobourg, ON K9A0J6
UPDATED:
Key Details
Property Type Condo
Sub Type Condominium/Strata
Listing Status Active
Purchase Type For Rent
Square Footage 699 sqft
Subdivision Cobourg
MLS® Listing ID X11906991
Bedrooms 2
Half Baths 1
Originating Board Central Lakes Association of REALTORS®
Property Description
Location
Province ON
Rooms
Extra Room 1 Flat 2.83 m X 2.92 m Foyer
Extra Room 2 Flat 4.42 m X 3.65 m Kitchen
Extra Room 3 Flat 3.18 m X 4.64 m Living room
Extra Room 4 Flat 3.81 m X 4.55 m Primary Bedroom
Extra Room 5 Flat 2.92 m X 2.52 m Den
Extra Room 6 Flat 2.57 m X 2.55 m Bathroom
Interior
Heating Forced air
Cooling Central air conditioning
Flooring Hardwood, Tile
Exterior
Parking Features No
Community Features Pet Restrictions
View Y/N No
Total Parking Spaces 1
Private Pool No
Others
Ownership Condominium/Strata
Acceptable Financing Monthly
Listing Terms Monthly




