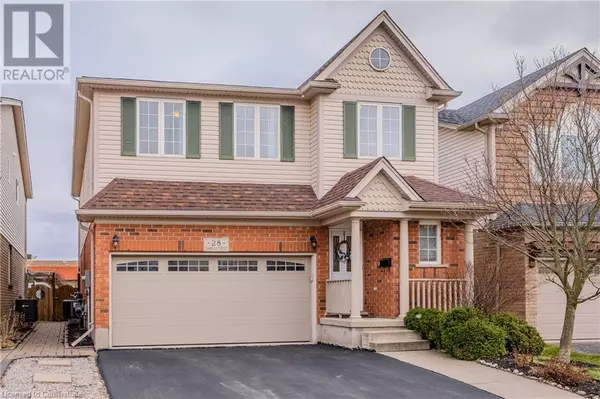28 ISABELLA Street Kitchener, ON N2E4K1
UPDATED:
Key Details
Property Type Single Family Home
Sub Type Freehold
Listing Status Active
Purchase Type For Sale
Square Footage 3,510 sqft
Price per Sqft $256
Subdivision 333 - Laurentian Hills/Country Hills W
MLS® Listing ID 40683593
Style 2 Level
Bedrooms 4
Half Baths 2
Originating Board Cornerstone - Waterloo Region
Year Built 2005
Property Description
Location
Province ON
Rooms
Extra Room 1 Second level Measurements not available Full bathroom
Extra Room 2 Second level 14'0'' x 15'0'' Primary Bedroom
Extra Room 3 Second level 15'0'' x 11'0'' Bedroom
Extra Room 4 Second level 11'0'' x 14'0'' Bedroom
Extra Room 5 Second level 11'0'' x 11'0'' Bedroom
Extra Room 6 Second level Measurements not available 4pc Bathroom
Interior
Heating Forced air
Cooling Central air conditioning
Fireplaces Number 1
Exterior
Parking Features Yes
Fence Fence
Community Features School Bus
View Y/N No
Total Parking Spaces 4
Private Pool No
Building
Story 2
Sewer Municipal sewage system
Architectural Style 2 Level
Others
Ownership Freehold




