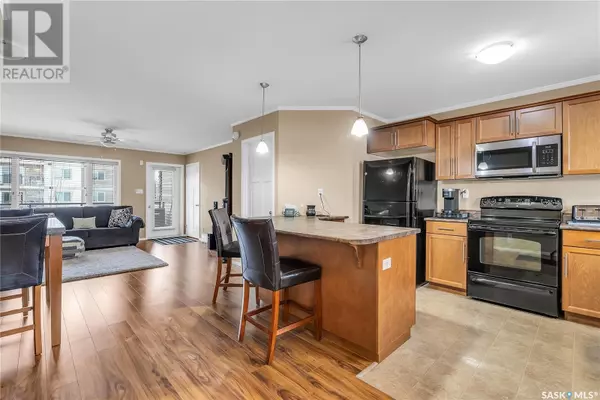306 110 Shillington CRESCENT Saskatoon, SK S7M3Z8
UPDATED:
Key Details
Property Type Townhouse
Sub Type Townhouse
Listing Status Active
Purchase Type For Sale
Square Footage 1,254 sqft
Price per Sqft $211
Subdivision Blairemore S.C.
MLS® Listing ID SK992249
Bedrooms 3
Condo Fees $408/mo
Originating Board Saskatchewan REALTORS® Association
Year Built 2013
Property Description
Location
Province SK
Rooms
Extra Room 1 Second level 8 ft , 9 in X 10 ft , 10 in Bedroom
Extra Room 2 Second level 10 ft , 4 in X 14 ft , 6 in Bedroom
Extra Room 3 Second level 8 ft , 9 in X 10 ft , 11 in Bedroom
Extra Room 4 Second level 4 ft , 10 in X 10 ft , 5 in 4pc Bathroom
Extra Room 5 Main level 11 ft , 6 in X 14 ft Kitchen
Extra Room 6 Main level 6 ft X 8 ft Dining room
Interior
Heating Forced air,
Cooling Central air conditioning
Exterior
Parking Features Yes
Community Features Pets Allowed With Restrictions
View Y/N No
Private Pool No
Others
Ownership Condominium/Strata




