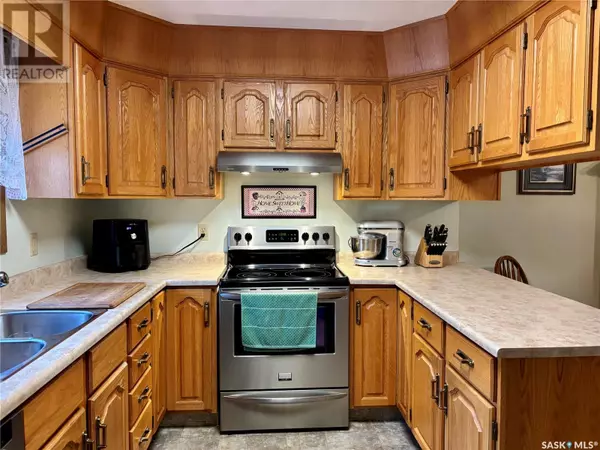108 3120 Louise STREET Saskatoon, SK S7J3L8
UPDATED:
Key Details
Property Type Condo
Sub Type Condominium/Strata
Listing Status Active
Purchase Type For Sale
Square Footage 1,167 sqft
Price per Sqft $188
Subdivision Nutana S.C.
MLS® Listing ID SK992280
Style Low rise
Bedrooms 2
Condo Fees $545/mo
Originating Board Saskatchewan REALTORS® Association
Year Built 1986
Property Description
Location
Province SK
Rooms
Extra Room 1 Main level 8 ft , 2 in X 7 ft , 4 in Laundry room
Extra Room 2 Main level 10 ft , 9 in X 11 ft , 11 in Bedroom
Extra Room 3 Main level 7 ft , 11 in X 3 ft , 1 in 3pc Bathroom
Extra Room 4 Main level 14 ft , 4 in X 11 ft , 8 in Primary Bedroom
Extra Room 5 Main level 3 ft , 1 in X 5 ft , 6 in 2pc Ensuite bath
Extra Room 6 Main level 11 ft X 11 ft , 6 in Dining room
Interior
Heating Baseboard heaters
Cooling Wall unit
Exterior
Parking Features No
Community Features Pets not Allowed
View Y/N No
Private Pool No
Building
Architectural Style Low rise
Others
Ownership Condominium/Strata




