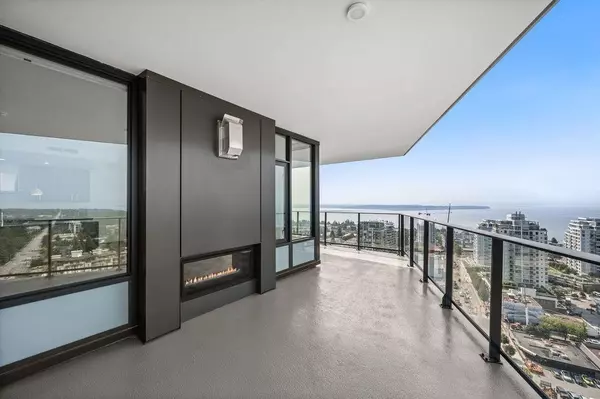See all 37 photos
$2,288,980
Est. payment /mo
2 BD
3 BA
1,427 SqFt
New
1588 JOHNSTON #2205 White Rock, BC V4B0C5
REQUEST A TOUR If you would like to see this home without being there in person, select the "Virtual Tour" option and your agent will contact you to discuss available opportunities.
In-PersonVirtual Tour
UPDATED:
Key Details
Property Type Condo
Sub Type Strata
Listing Status Active
Purchase Type For Sale
Square Footage 1,427 sqft
Price per Sqft $1,604
MLS® Listing ID R2952481
Style Other
Bedrooms 2
Condo Fees $821/mo
Originating Board Fraser Valley Real Estate Board
Property Description
Welcome to Soleil!This stunning 2-bedroom, 3-bathroom + den E Plan condo is located on the 22nd floor, offering breathtaking 180-degree views of the ocean, cityscape, & mountains. With 1427 sq. ft. of contemporary living space, this home is designed for modern luxury. The gourmet kitchen has premium quartz countertops, top-of-the-line Bosch appliances, & stylish cabinetry. Enjoy the stunning sunsets on the generous 536 sq. ft. wrap-around balcony w/ panoramic views, perfect for relaxing by the two-way fireplace (accessible both indoors & outdoors) All of this with A/C, two parking stalls w EV charging capability, & a storage locker for added convenience. Plus 8000 sq. ft. of exceptional amenities including a hot tub, state-of-the-art fitness center, playground, guest suites, & much more.With easy access to shopping, beaches,& restaurants, Soleil offers a remarkable lifestyle in an unbeatable location. GST is INCLUDED in the price. (id:24570)
Location
Province BC
Interior
Heating Forced air,
Cooling Air Conditioned
Fireplaces Number 1
Exterior
Parking Features Yes
Community Features Pets Allowed With Restrictions, Rentals Allowed
View Y/N Yes
View City view, Mountain view, Ocean view
Total Parking Spaces 2
Private Pool No
Building
Lot Description Garden Area
Story 26
Sewer Sanitary sewer
Architectural Style Other
Others
Ownership Strata




