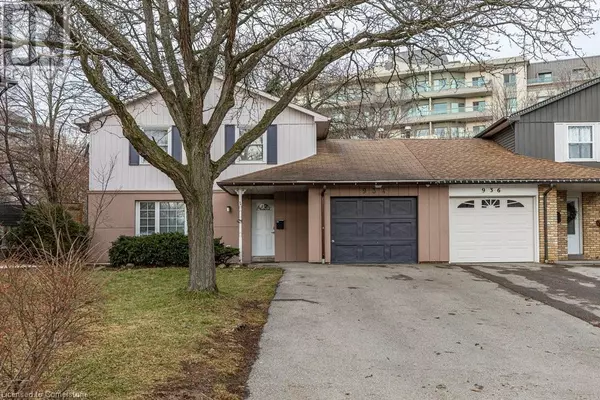934 DAVID Court Burlington, ON L7T4B3
UPDATED:
Key Details
Property Type Single Family Home
Sub Type Freehold
Listing Status Active
Purchase Type For Sale
Square Footage 1,614 sqft
Price per Sqft $610
Subdivision 303 - Aldershot South
MLS® Listing ID 40687390
Style 2 Level
Bedrooms 3
Half Baths 1
Originating Board Cornerstone - Hamilton-Burlington
Property Description
Location
Province ON
Rooms
Extra Room 1 Second level 9'8'' x 8'6'' Bedroom
Extra Room 2 Second level 13'2'' x 12'2'' Bedroom
Extra Room 3 Second level 8'3'' x 7'11'' 5pc Bathroom
Extra Room 4 Second level 17'0'' x 12'2'' Primary Bedroom
Extra Room 5 Basement 12'10'' x 7'9'' Utility room
Extra Room 6 Basement 20'7'' x 11'8'' Laundry room
Interior
Heating Forced air,
Cooling Central air conditioning
Exterior
Parking Features Yes
Fence Fence
View Y/N No
Total Parking Spaces 5
Private Pool No
Building
Story 2
Sewer Municipal sewage system
Architectural Style 2 Level
Others
Ownership Freehold




