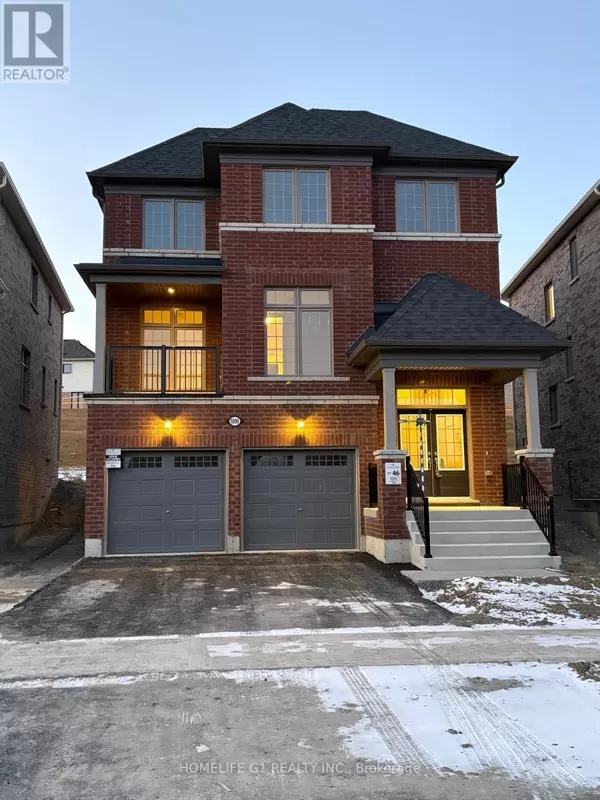1009 TRAILSVIEW AVENUE Cobourg, ON K9A4K3
UPDATED:
Key Details
Property Type Single Family Home
Sub Type Freehold
Listing Status Active
Purchase Type For Rent
Square Footage 2,499 sqft
Subdivision Cobourg
MLS® Listing ID X11910808
Bedrooms 4
Half Baths 1
Originating Board Toronto Regional Real Estate Board
Property Description
Location
Province ON
Rooms
Extra Room 1 Second level 2.55 m X 2.07 m Laundry room
Extra Room 2 Second level 5.35 m X 4.14 m Primary Bedroom
Extra Room 3 Second level 3.23 m X 3.41 m Bathroom
Extra Room 4 Second level 5.7 m X 3.74 m Bedroom 2
Extra Room 5 Second level 3.6 m X 3.47 m Bedroom 3
Extra Room 6 Second level 3.4 m X 3.04 m Bedroom 4
Interior
Heating Forced air
Cooling Central air conditioning
Flooring Hardwood, Tile
Exterior
Parking Features Yes
View Y/N No
Total Parking Spaces 4
Private Pool No
Building
Story 2
Sewer Sanitary sewer
Others
Ownership Freehold
Acceptable Financing Monthly
Listing Terms Monthly




