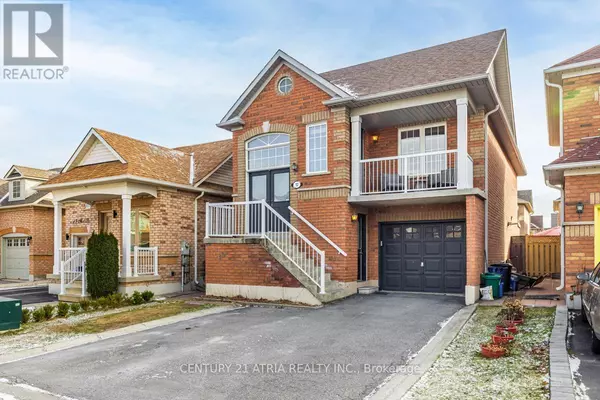17 MACBRIDE CRESCENT Vaughan (maple), ON L6A3R2
UPDATED:
Key Details
Property Type Single Family Home
Sub Type Freehold
Listing Status Active
Purchase Type For Sale
Subdivision Maple
MLS® Listing ID N11911954
Style Raised bungalow
Bedrooms 5
Originating Board Toronto Regional Real Estate Board
Property Description
Location
Province ON
Rooms
Extra Room 1 Lower level 4.45 m X 3.96 m Family room
Extra Room 2 Lower level 3.81 m X 3.17 m Kitchen
Extra Room 3 Lower level 3.38 m X 3.14 m Bedroom
Extra Room 4 Lower level 3.12 m X 3.07 m Bedroom 2
Extra Room 5 Main level 5.46 m X 3.7 m Family room
Extra Room 6 Main level 2.83 m X 2.7 m Kitchen
Interior
Heating Forced air
Cooling Central air conditioning
Flooring Hardwood, Ceramic
Exterior
Parking Features Yes
View Y/N No
Total Parking Spaces 3
Private Pool No
Building
Story 1
Sewer Sanitary sewer
Architectural Style Raised bungalow
Others
Ownership Freehold




