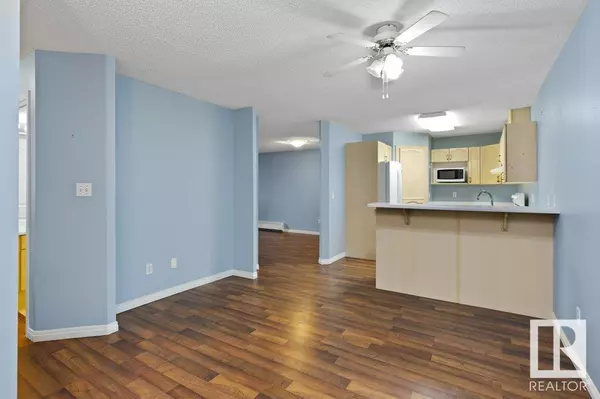See all 31 photos
$225,900
Est. payment /mo
2 BD
2 BA
1,120 SqFt
New
#114 45 GERVAIS RD St. Albert, AB T8N6H7
REQUEST A TOUR If you would like to see this home without being there in person, select the "Virtual Tour" option and your agent will contact you to discuss available opportunities.
In-PersonVirtual Tour
UPDATED:
Key Details
Property Type Condo
Sub Type Condominium/Strata
Listing Status Active
Purchase Type For Sale
Square Footage 1,120 sqft
Price per Sqft $201
Subdivision Grandin
MLS® Listing ID E4417274
Bedrooms 2
Condo Fees $559/mo
Originating Board REALTORS® Association of Edmonton
Year Built 1992
Property Description
Discover this stunning 2-bedroom, 2-bath condo in the desirable Grand Carlisle. With modern laminate flooring throughout, this spacious and stylish unit is move-in ready. The kitchen features oak cabinetry, a corner pantry and an eating bar peninsula, perfect for casual dining or entertaining. A cozy dining nook is nearby or use the extra space in the spacious living room with cozy electric fireplace for a formal dining setup—offering great flexibility. Both bedrooms are conveniently located near the laundry area. The primary suite includes a walk-through closet leading to a private 3-piece ensuite. Storage is plentiful with an in-suite storage room and a locker in front of the titled HEATED underground parking space. Enjoy the covered balcony with a gas hookup, accessible from the main floor garden door for added convenience. The building offers excellent amenities, including a meeting room and car wash bay. Walking distance to shops, restaurants, and more—don't miss this fantastic opportunity! (id:24570)
Location
Province AB
Rooms
Extra Room 1 Main level 6.45 m X 4.17 m Living room
Extra Room 2 Main level 3.69 m X 4.88 m Dining room
Extra Room 3 Main level 3.57 m X 3.68 m Kitchen
Extra Room 4 Main level 4.32 m X 3.69 m Primary Bedroom
Extra Room 5 Main level 3.18 m X 3.1 m Bedroom 2
Interior
Heating Hot water radiator heat
Fireplaces Type Unknown
Exterior
Parking Features Yes
View Y/N No
Private Pool No
Others
Ownership Condominium/Strata




