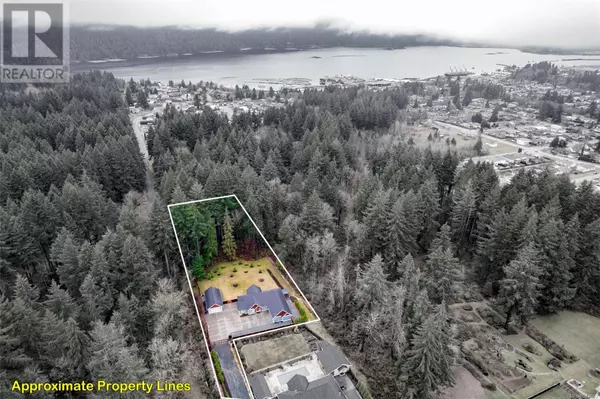See all 34 photos
$1,370,000
Est. payment /mo
4 BD
2 BA
2,000 SqFt
Active
4289 Ravenhill Ave Port Alberni, BC V9Y0E2
REQUEST A TOUR If you would like to see this home without being there in person, select the "Virtual Tour" option and your agent will contact you to discuss available opportunities.
In-PersonVirtual Tour
UPDATED:
Key Details
Property Type Single Family Home
Sub Type Freehold
Listing Status Active
Purchase Type For Sale
Square Footage 2,000 sqft
Price per Sqft $685
Subdivision Port Alberni
MLS® Listing ID 983862
Bedrooms 4
Originating Board Vancouver Island Real Estate Board
Year Built 2023
Lot Size 1.530 Acres
Acres 66646.8
Property Description
Nestled at the tranquil end of a no-thru road and surrounded by lush forests, this sophisticated 2023-built home welcomes you with serene surroundings and modern elegance. Inside, the heart of the home is a spacious great room with 11-foot ceilings and picture windows showcasing stunning views of the landscaped backyard and woods. The adjoining shaker-style kitchen is a chef's dream, featuring quartz countertops, a large island with breakfast bar, walk-in pantry, and stainless appliances—ideal for daily meals and entertaining guests. Daily living here blends comfort and luxury. Wake up in the primary suite with forest views and access to a private patio with a hot tub. The suite includes a walk-in closet and an ensuite bathroom with a soaking tub, separate glass shower, and dual sinks. The primary bedroom is on one end of the ranch-style home, while guest rooms are on the opposite end, ensuring privacy. The open-concept, single-story layout enhances flow and accessibility. Located in a quiet, safe neighborhood, this home offers both seclusion and convenience. Only residents use the peaceful road, fostering a close-knit community, yet everything you need is just a 10-minute drive away. Nature enthusiasts will love the nearby scenic trails for hiking, biking, and exploring the outdoors. Features include a custom built-in wall unit in the living room, crown molding, engineered hardwood floors, and a detached workshop. The large attached garage and spacious crawl space provide ample storage, while the beautifully landscaped backyard with a private forest setting is a picturesque retreat. A modern heat pump system ensures efficient heating and cooling year-round. As the current owners move on, they invite you to imagine making lasting memories in this exceptional home. Don't miss the chance to experience its unique charm and elegant design—call today to arrange a private viewing. (id:24570)
Location
Province BC
Zoning Residential
Rooms
Extra Room 1 Main level 15'1 x 12'0 Bedroom
Extra Room 2 Main level 4-Piece Bathroom
Extra Room 3 Main level 12'6 x 10'3 Bedroom
Extra Room 4 Main level 10'6 x 9'9 Bedroom
Extra Room 5 Main level 10'3 x 4'9 Pantry
Extra Room 6 Main level 8'2 x 7'5 Laundry room
Interior
Heating Forced air, Heat Pump, ,
Cooling See Remarks
Exterior
Parking Features No
View Y/N No
Total Parking Spaces 8
Private Pool No
Others
Ownership Freehold




