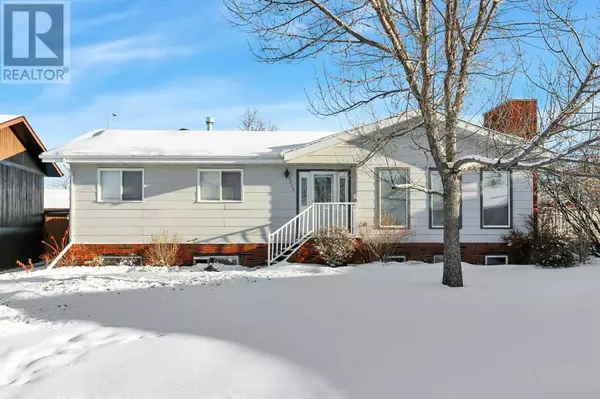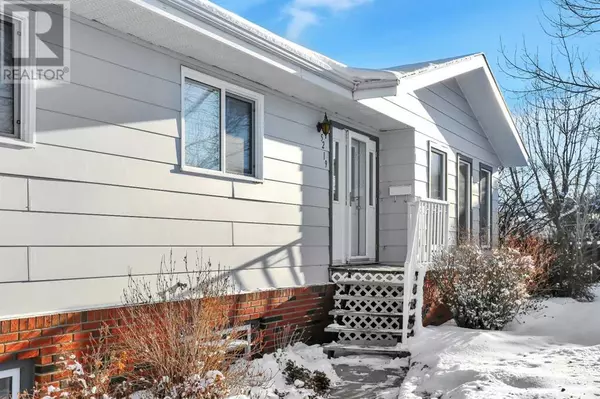5219 45 StreetClose Innisfail, AB T4G1K6
UPDATED:
Key Details
Property Type Single Family Home
Sub Type Freehold
Listing Status Active
Purchase Type For Sale
Square Footage 1,391 sqft
Price per Sqft $286
Subdivision Central Innisfail
MLS® Listing ID A2186030
Style Bungalow
Bedrooms 3
Originating Board Central Alberta REALTORS® Association
Year Built 1978
Lot Size 5,586 Sqft
Acres 5586.0
Property Description
Location
Province AB
Rooms
Extra Room 1 Basement 9.75 Ft x 6.08 Ft 3pc Bathroom
Extra Room 2 Basement 13.17 Ft x 17.42 Ft Family room
Extra Room 3 Basement 28.92 Ft x 29.08 Ft Recreational, Games room
Extra Room 4 Basement 4.50 Ft x 6.92 Ft Storage
Extra Room 5 Basement 17.42 Ft x 13.17 Ft Bedroom
Extra Room 6 Main level 6.42 Ft x 5.92 Ft 3pc Bathroom
Interior
Heating Forced air
Cooling Central air conditioning
Flooring Carpeted, Hardwood, Linoleum, Vinyl Plank
Fireplaces Number 2
Exterior
Parking Features Yes
Garage Spaces 2.0
Garage Description 2
Fence Fence
View Y/N No
Total Parking Spaces 4
Private Pool No
Building
Lot Description Lawn
Story 1
Architectural Style Bungalow
Others
Ownership Freehold




