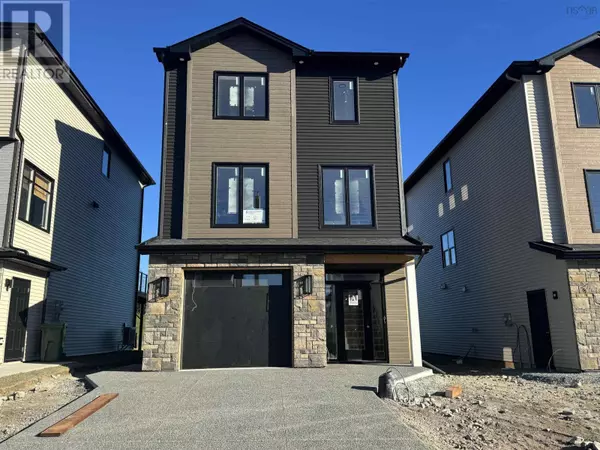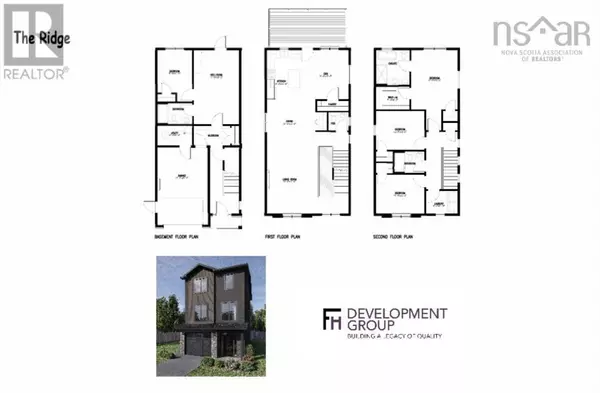287 Marketway LN #6 Timberlea, NS B3T0K9
OPEN HOUSE
Sun Jan 19, 2:00pm - 4:00pm
UPDATED:
Key Details
Property Type Single Family Home
Sub Type Freehold
Listing Status Active
Purchase Type For Sale
Square Footage 2,551 sqft
Price per Sqft $313
Subdivision Timberlea
MLS® Listing ID 202500443
Bedrooms 4
Half Baths 1
Originating Board Nova Scotia Association of REALTORS®
Lot Size 4,695 Sqft
Acres 4695.768
Property Description
Location
Province NS
Rooms
Extra Room 1 Second level 12x15.4 Primary Bedroom
Extra Room 2 Second level 12.6x10 Bedroom
Extra Room 3 Second level 12.6x10 Bedroom
Extra Room 4 Second level 8.2x5.10 Laundry room
Extra Room 5 Second level 9.8x9.4 Ensuite (# pieces 2-6)
Extra Room 6 Second level 5x6 Bath (# pieces 1-6)
Interior
Cooling Wall unit, Heat Pump
Flooring Ceramic Tile, Hardwood, Laminate
Exterior
Parking Features Yes
Community Features Recreational Facilities, School Bus
View Y/N No
Private Pool No
Building
Lot Description Landscaped
Story 2
Sewer Municipal sewage system
Others
Ownership Freehold




