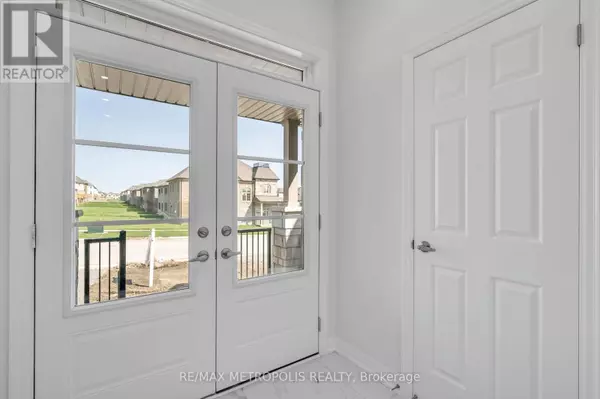58 BELMONT DRIVE Clarington (newcastle), ON L1B0W8
UPDATED:
Key Details
Property Type Single Family Home
Sub Type Freehold
Listing Status Active
Purchase Type For Sale
Square Footage 1,999 sqft
Price per Sqft $500
Subdivision Newcastle
MLS® Listing ID E11914056
Bedrooms 4
Half Baths 1
Originating Board Toronto Regional Real Estate Board
Property Description
Location
Province ON
Rooms
Extra Room 1 Main level 3.35 m X 2.74 m Kitchen
Extra Room 2 Main level 3.35 m X 3.05 m Eating area
Extra Room 3 Main level 4.27 m X 3.66 m Family room
Extra Room 4 Main level 2.74 m X 2.44 m Dining room
Extra Room 5 Upper Level 4.27 m X 3.96 m Primary Bedroom
Extra Room 6 Upper Level 3.7 m X 3.05 m Bedroom 2
Interior
Heating Forced air
Cooling Central air conditioning
Flooring Porcelain Tile
Exterior
Parking Features Yes
Community Features Community Centre
View Y/N No
Total Parking Spaces 4
Private Pool No
Building
Story 2
Sewer Sanitary sewer
Others
Ownership Freehold




