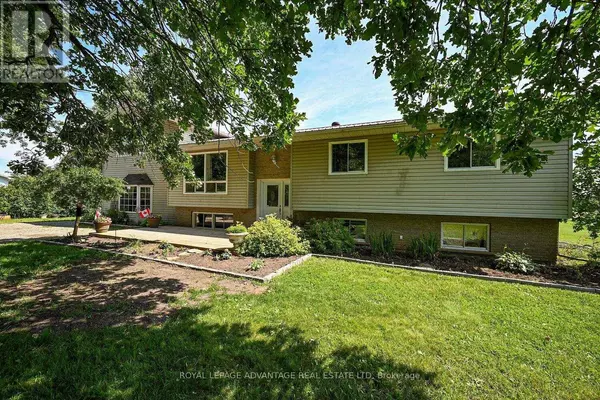126 DOUGLAS ROAD Montague, ON K7A4S6
UPDATED:
Key Details
Property Type Single Family Home
Sub Type Freehold
Listing Status Active
Purchase Type For Sale
Subdivision 902 - Montague Twp
MLS® Listing ID X11917966
Style Raised bungalow
Bedrooms 5
Half Baths 1
Originating Board Rideau - St. Lawrence Real Estate Board
Property Description
Location
Province ON
Rooms
Extra Room 1 Flat 4.31 m X 5.13 m Living room
Extra Room 2 Flat 2.87 m X 3.47 m Kitchen
Extra Room 3 Lower level 6.95 m X 5.1 m Family room
Extra Room 4 Lower level 3.68 m X 3.58 m Bedroom
Extra Room 5 Lower level 2.26 m X 3.25 m Laundry room
Extra Room 6 Main level 4.44 m X 4.52 m Kitchen
Interior
Heating Forced air
Cooling Window air conditioner
Fireplaces Number 1
Exterior
Parking Features No
View Y/N No
Total Parking Spaces 6
Private Pool No
Building
Story 1
Sewer Septic System
Architectural Style Raised bungalow
Others
Ownership Freehold




