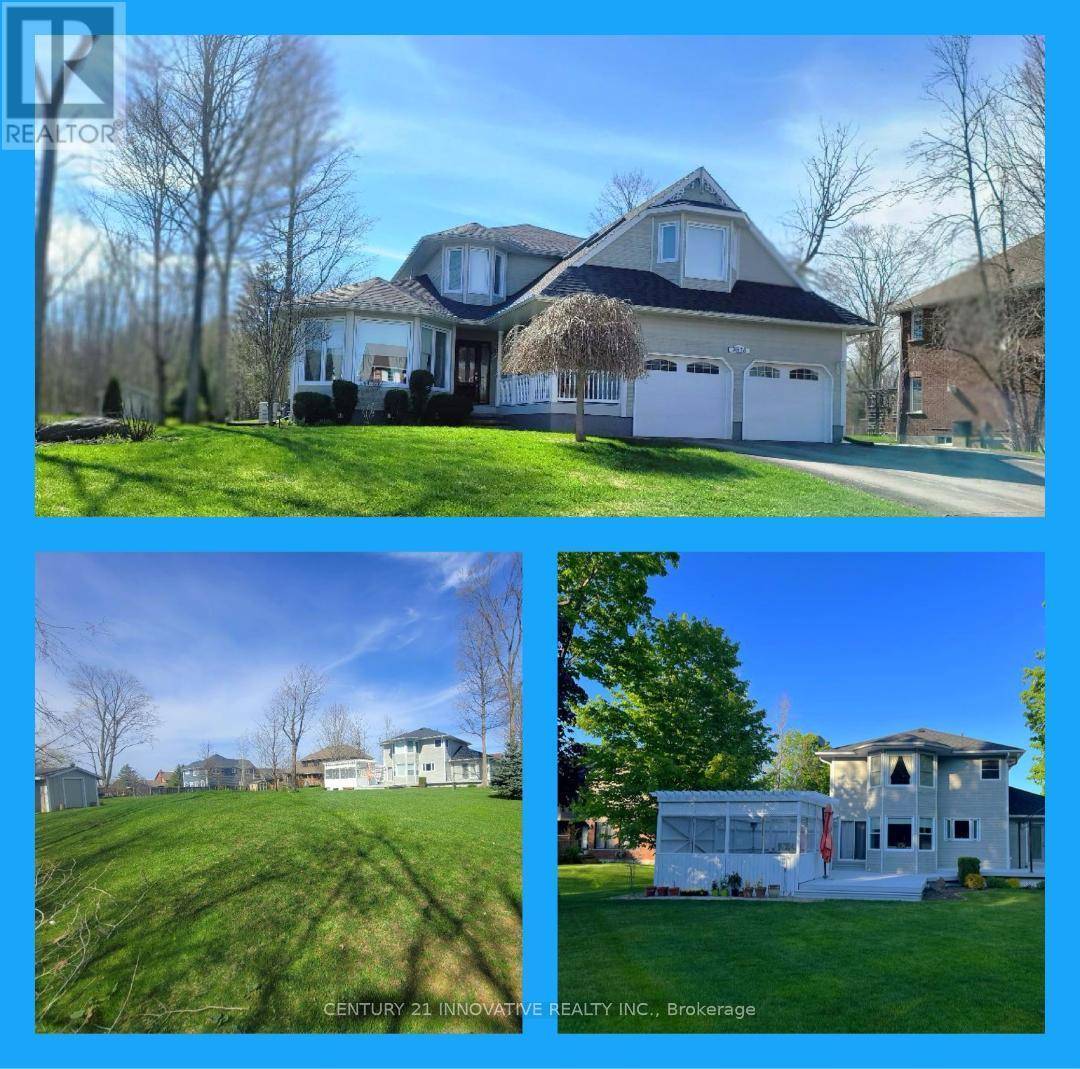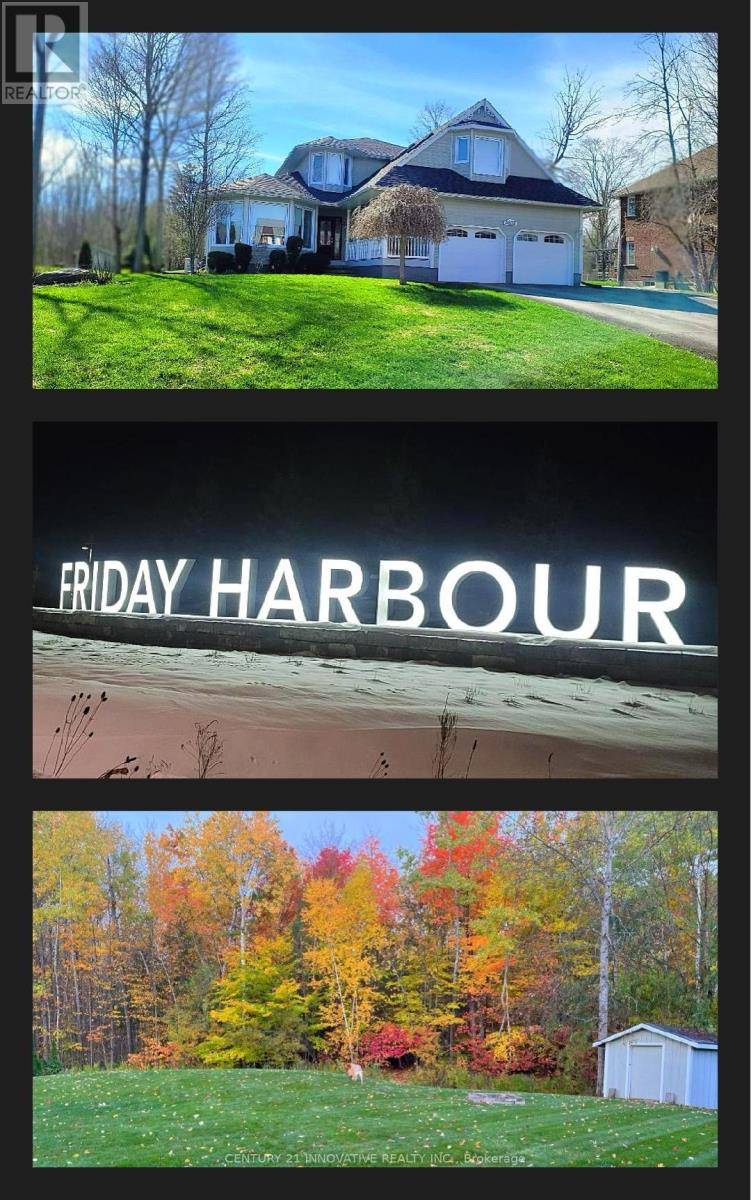3678 KIMBERLEY STREET Innisfil, ON L9S2L3
OPEN HOUSE
Sat Jun 14, 1:30pm - 4:00pm
Sun Jun 15, 1:30pm - 4:00pm
UPDATED:
Key Details
Property Type Single Family Home
Sub Type Freehold
Listing Status Active
Purchase Type For Sale
Square Footage 2,500 sqft
Price per Sqft $559
Subdivision Rural Innisfil
MLS® Listing ID N12126252
Bedrooms 6
Half Baths 1
Property Sub-Type Freehold
Source Toronto Regional Real Estate Board
Property Description
Location
Province ON
Rooms
Kitchen 1.0
Extra Room 1 Second level 16.1 m X 7.1 m Bedroom
Extra Room 2 Second level 10 m X 10.1 m Bedroom 2
Extra Room 3 Second level 12.11 m X 12.5 m Bedroom 3
Extra Room 4 Second level 20.5 m X 17.7 m Bedroom 4
Extra Room 5 Basement 11.5 m X 10 m Bedroom
Extra Room 6 Basement 30 m X 13.3 m Recreational, Games room
Interior
Heating Forced air
Cooling Central air conditioning
Flooring Hardwood
Exterior
Parking Features Yes
View Y/N No
Total Parking Spaces 8
Private Pool No
Building
Story 2
Sewer Septic System
Others
Ownership Freehold




