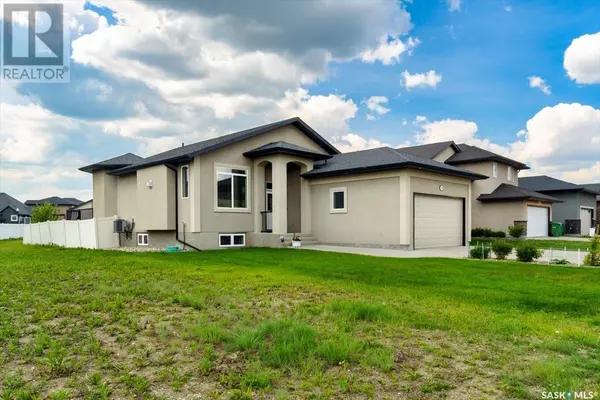3526 GREEN WATER DRIVE Regina, SK S4V1R4
UPDATED:
Key Details
Property Type Single Family Home
Sub Type Freehold
Listing Status Active
Purchase Type For Sale
Square Footage 1,409 sqft
Price per Sqft $447
Subdivision Greens On Gardiner
MLS® Listing ID SK008232
Style Bungalow
Bedrooms 5
Year Built 2011
Lot Size 5,433 Sqft
Acres 5433.0
Property Sub-Type Freehold
Source Saskatchewan REALTORS® Association
Property Description
Location
Province SK
Rooms
Kitchen 1.0
Extra Room 1 Basement Measurements not available Other
Extra Room 2 Basement Measurements not available Bedroom
Extra Room 3 Basement Measurements not available Bedroom
Extra Room 4 Basement Measurements not available 4pc Bathroom
Extra Room 5 Main level 14 ft , 1 in X 19 ft , 1 in Living room
Extra Room 6 Main level 9 ft , 8 in X 16 ft , 11 in Kitchen
Interior
Cooling Central air conditioning, Air exchanger
Fireplaces Type Conventional
Exterior
Parking Features Yes
Fence Fence
View Y/N No
Private Pool No
Building
Lot Description Lawn, Underground sprinkler, Garden Area
Story 1
Architectural Style Bungalow
Others
Ownership Freehold





