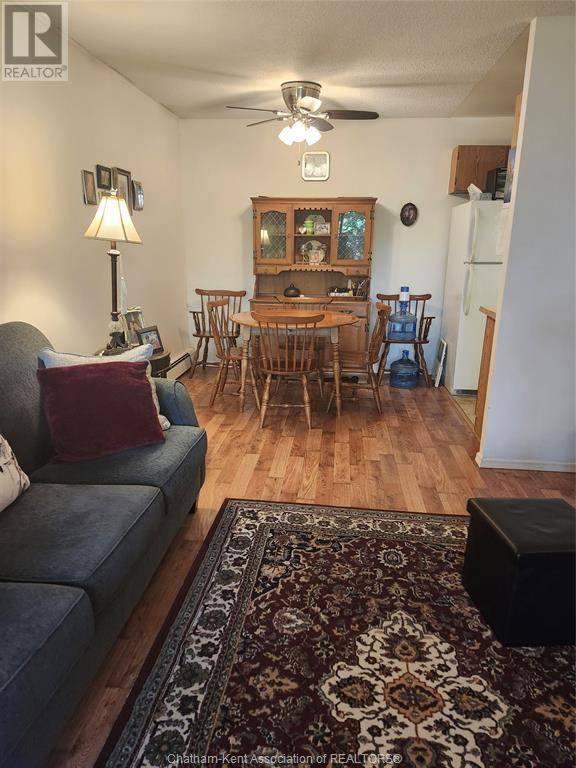202 CAMPUS Pkwy #301 Chatham, ON N7L4Y4
UPDATED:
Key Details
Property Type Condo
Sub Type Condominium/Strata
Listing Status Active
Purchase Type For Sale
MLS® Listing ID 25014032
Bedrooms 2
Condo Fees $286/mo
Year Built 1979
Property Sub-Type Condominium/Strata
Source Chatham Kent Association of REALTORS®
Property Description
Location
Province ON
Rooms
Kitchen 1.0
Extra Room 1 Main level 9 ft x Measurements not available Bedroom
Extra Room 2 Main level 11 ft x Measurements not available Primary Bedroom
Extra Room 3 Main level 12 ft x Measurements not available Living room
Extra Room 4 Main level 7 ft , 5 in x Measurements not available Dining nook
Extra Room 5 Main level 7 ft , 5 in x Measurements not available Kitchen
Interior
Heating Baseboard heaters,
Flooring Cushion/Lino/Vinyl
Exterior
Parking Features No
View Y/N No
Private Pool No
Others
Ownership Condominium/Strata




